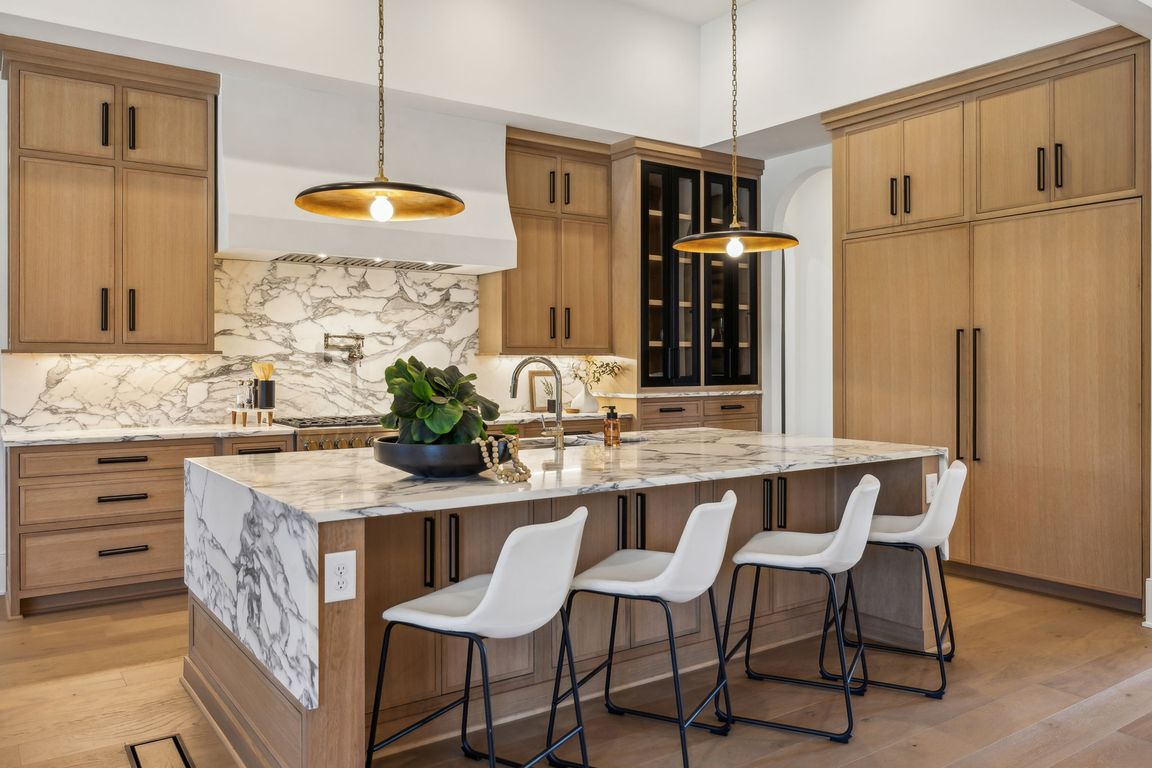
Under contract - not showing
$4,900,900
6beds
6,912sqft
8104 Turning Point Dr LOT 16, Brentwood, TN 37027
6beds
6,912sqft
Single family residence, residential
Built in 2025
0.75 Acres
4 Attached garage spaces
$709 price/sqft
$1,500 annually HOA fee
What's special
Screened porchGathering roomExpansive kitchenBonus roomSix spacious bedroomsSeparate media roomOutdoor oasis
Contract Fell Thru - Back on Market!! Location, Location, Location - Exquisite Luxury Awaits – Pool & Pool Bath Included! Nestled in the heart of the prestigious Primm Farm, this breathtaking custom home by Award-Winning Arnold Homes is the pinnacle of elegance and comfort. From the moment you arrive, the ...
- 173 days |
- 345 |
- 13 |
Source: RealTracs MLS as distributed by MLS GRID,MLS#: 2888616
Travel times
Kitchen
Living Room
Primary Bedroom
Zillow last checked: 8 hours ago
Listing updated: October 07, 2025 at 11:34am
Listing Provided by:
Susan Gregory 615-207-5600,
Onward Real Estate 615-234-5180
Source: RealTracs MLS as distributed by MLS GRID,MLS#: 2888616
Facts & features
Interior
Bedrooms & bathrooms
- Bedrooms: 6
- Bathrooms: 8
- Full bathrooms: 7
- 1/2 bathrooms: 1
- Main level bedrooms: 2
Other
- Features: Other
- Level: Other
- Area: 154 Square Feet
- Dimensions: 14x11
Other
- Features: Bedroom 5
- Level: Bedroom 5
- Area: 182 Square Feet
- Dimensions: 14x13
Other
- Features: Bedroom 6
- Level: Bedroom 6
- Area: 300 Square Feet
- Dimensions: 25x12
Recreation room
- Features: Second Floor
- Level: Second Floor
- Area: 484 Square Feet
- Dimensions: 22x22
Heating
- Dual, Natural Gas
Cooling
- Dual, Electric
Appliances
- Included: Built-In Electric Oven, Double Oven, Electric Oven, Gas Range, Dishwasher, Disposal, Indoor Grill, Microwave, Refrigerator, Stainless Steel Appliance(s)
- Laundry: Electric Dryer Hookup, Washer Hookup
Features
- Walk-In Closet(s), Wet Bar, Entrance Foyer
- Flooring: Carpet, Wood, Tile
- Basement: None,Crawl Space
- Number of fireplaces: 2
Interior area
- Total structure area: 6,912
- Total interior livable area: 6,912 sqft
- Finished area above ground: 6,912
Property
Parking
- Total spaces: 4
- Parking features: Garage Door Opener, Attached, Circular Driveway
- Attached garage spaces: 4
- Has uncovered spaces: Yes
Features
- Levels: Two
- Stories: 2
- Patio & porch: Porch, Covered, Patio, Screened
- Exterior features: Gas Grill
- Has private pool: Yes
- Pool features: In Ground
- Fencing: Back Yard
Lot
- Size: 0.75 Acres
- Features: Cul-De-Sac, Level
- Topography: Cul-De-Sac,Level
Details
- Parcel number: 094054B F 01600 00015054B
- Special conditions: Standard
- Other equipment: Irrigation System
Construction
Type & style
- Home type: SingleFamily
- Architectural style: Contemporary
- Property subtype: Single Family Residence, Residential
Materials
- Brick, Stone
- Roof: Shingle
Condition
- New construction: Yes
- Year built: 2025
Utilities & green energy
- Sewer: Public Sewer
- Water: Public
- Utilities for property: Electricity Available, Natural Gas Available, Water Available, Underground Utilities
Community & HOA
Community
- Security: Smoke Detector(s)
- Subdivision: Primm Farm
HOA
- Has HOA: Yes
- Amenities included: Underground Utilities, Trail(s)
- HOA fee: $1,500 annually
- Second HOA fee: $1,500 one time
Location
- Region: Brentwood
Financial & listing details
- Price per square foot: $709/sqft
- Date on market: 5/20/2025
- Date available: 04/30/2025
- Electric utility on property: Yes