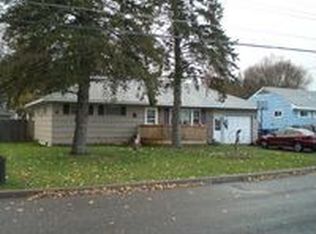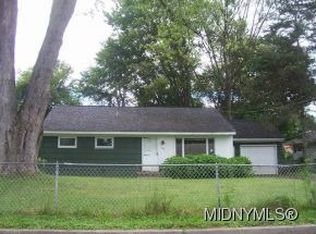Relax in this cozy ranch in a quiet neighborhood. You are close to Griffiss Business and Technology Park and also Delta Lake State Park. This updated 3-bedroom Ranch is waiting for you to come and make it your own. A brand new inviting patio space out back with a mostly fenced yard. A new roof in 2016 as well as new windows are just the start. A brand new hot water tank was added in 2022. Appliances are all updated. Attic has 11 inches of new cellulose insulation, basement has new rim joist insulation and stove has an induction cooktop. There is a transferable warranty on windows with NY Sash and replacement bedroom windows have been ordered. New flooring throughout, and a brand new expanded driveway and cement patio were updated in summer of 2022. The garage boasts an overhead garage door in front AND back, so pull right through with the toys or the mower!
This property is off market, which means it's not currently listed for sale or rent on Zillow. This may be different from what's available on other websites or public sources.

