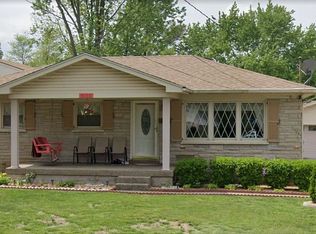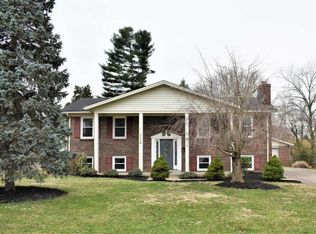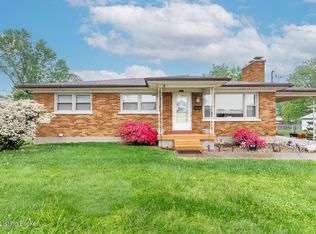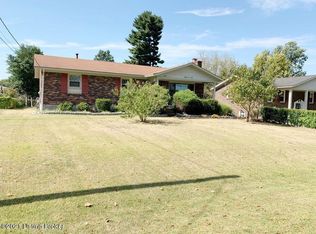Sold for $276,000 on 05/16/24
$276,000
8104 Rory Way, Louisville, KY 40219
3beds
2,668sqft
Single Family Residence
Built in 1972
0.26 Acres Lot
$295,300 Zestimate®
$103/sqft
$2,188 Estimated rent
Home value
$295,300
$278,000 - $313,000
$2,188/mo
Zestimate® history
Loading...
Owner options
Explore your selling options
What's special
Under Contract. Will consider backup offers. RANCH! Don't miss this 3 Bedroom 3 Full Bath Okolona Ranch with a finished basement and a large 2 ½ Car Garage with a huge 2nd story Storage Room. This home has plenty of space for family and friend to make those special memories. The 1st floor has a traditional layout with a large Living Room off the front Foyer that opens to a full covered porch. The Kitchen is in the rear. It opens to the rear covered Deck for your comfortable evenings in the back yard. Off the Kitchen is the formal Dining Room. There is a 1st floor Primary Suite with a nice double closet and ensuite Full Bath. There are two additional nice-sized Bedrooms and a guest Full Bath. In the lower level you have a huge Family Room with a fireplace & Buck-style stove. You will also find a Game Room area that is open to the Family Room. There are 2 other rooms that could be used as non-conforming Bedrooms (no egress windows) or an Office and Exercise Room. There is also a guest Full Bath.
The home as a double-wide concrete driveway leading to the garage. There is also a parking pad next to the garage for a boat or camper. Being sold As-Is and is waiting for the next person or family to make this their home. Don't miss your chance to see it!
Zillow last checked: 8 hours ago
Listing updated: January 27, 2025 at 07:42am
Listed by:
Phil Moffett,
Edelen & Edelen REALTORS
Bought with:
Theresa Graham, 252324
Semonin REALTORS
Source: GLARMLS,MLS#: 1657618
Facts & features
Interior
Bedrooms & bathrooms
- Bedrooms: 3
- Bathrooms: 3
- Full bathrooms: 3
Primary bedroom
- Description: Double Closet
- Level: First
- Area: 167.5
- Dimensions: 13.40 x 12.50
Bedroom
- Level: First
- Area: 147.63
- Dimensions: 13.30 x 11.10
Bedroom
- Level: First
- Area: 144.97
- Dimensions: 13.30 x 10.90
Primary bathroom
- Level: First
Full bathroom
- Level: Basement
Full bathroom
- Level: First
Dining room
- Level: First
- Area: 118
- Dimensions: 11.80 x 10.00
Family room
- Description: FP w/ Buck Stove
- Level: Basement
- Area: 247.25
- Dimensions: 21.50 x 11.50
Foyer
- Level: First
- Area: 46.4
- Dimensions: 11.60 x 4.00
Game room
- Description: Open to Family Room
- Level: Basement
- Area: 182.7
- Dimensions: 14.50 x 12.60
Kitchen
- Level: First
- Area: 153.9
- Dimensions: 13.50 x 11.40
Laundry
- Description: UNFINISHED SPACE
- Level: Basement
- Area: 119.68
- Dimensions: 13.60 x 8.80
Living room
- Description: Big Window; Gas Fireplace
- Level: First
- Area: 198.36
- Dimensions: 17.10 x 11.60
Office
- Level: Basement
- Area: 1404
- Dimensions: 13.50 x 104.00
Other
- Level: Basement
- Area: 298.35
- Dimensions: 22.10 x 13.50
Heating
- Forced Air, Natural Gas
Cooling
- Central Air
Features
- Basement: Partially Finished
- Number of fireplaces: 2
Interior area
- Total structure area: 1,407
- Total interior livable area: 2,668 sqft
- Finished area above ground: 1,407
- Finished area below ground: 1,261
Property
Parking
- Total spaces: 2
- Parking features: On Street, Entry Front, Driveway
- Garage spaces: 2
- Has uncovered spaces: Yes
Features
- Stories: 1
- Patio & porch: Deck, Porch
- Fencing: Partial,Chain Link
Lot
- Size: 0.26 Acres
- Dimensions: 75 x 147.50
- Features: Cleared, Level
Details
- Parcel number: 086501330000
Construction
Type & style
- Home type: SingleFamily
- Architectural style: Ranch
- Property subtype: Single Family Residence
Materials
- Brick Veneer
- Foundation: Concrete Perimeter
- Roof: Shingle
Condition
- Year built: 1972
Utilities & green energy
- Sewer: Public Sewer
- Water: Public
- Utilities for property: Electricity Connected, Natural Gas Connected
Community & neighborhood
Location
- Region: Louisville
- Subdivision: Kings Village
HOA & financial
HOA
- Has HOA: No
Price history
| Date | Event | Price |
|---|---|---|
| 5/16/2024 | Sold | $276,000+3.8%$103/sqft |
Source: | ||
| 4/3/2024 | Pending sale | $266,000$100/sqft |
Source: | ||
| 4/2/2024 | Contingent | $266,000$100/sqft |
Source: | ||
| 4/1/2024 | Listed for sale | $266,000$100/sqft |
Source: | ||
Public tax history
| Year | Property taxes | Tax assessment |
|---|---|---|
| 2021 | $1,532 +6.5% | $161,560 |
| 2020 | $1,439 | $161,560 |
| 2019 | $1,439 +8.4% | $161,560 |
Find assessor info on the county website
Neighborhood: Okolona
Nearby schools
GreatSchools rating
- 3/10Hartstern Elementary SchoolGrades: PK-5Distance: 0.7 mi
- 2/10Thomas Jefferson Middle SchoolGrades: 6-8Distance: 2.6 mi
- 1/10Southern High SchoolGrades: 9-12Distance: 0.8 mi

Get pre-qualified for a loan
At Zillow Home Loans, we can pre-qualify you in as little as 5 minutes with no impact to your credit score.An equal housing lender. NMLS #10287.
Sell for more on Zillow
Get a free Zillow Showcase℠ listing and you could sell for .
$295,300
2% more+ $5,906
With Zillow Showcase(estimated)
$301,206


