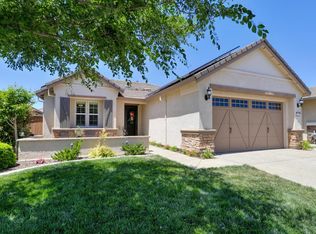Closed
$600,000
8104 Peak Forest Way, Elk Grove, CA 95757
3beds
1,859sqft
Single Family Residence
Built in 2013
5,000.69 Square Feet Lot
$600,500 Zestimate®
$323/sqft
$2,780 Estimated rent
Home value
$600,500
$546,000 - $661,000
$2,780/mo
Zestimate® history
Loading...
Owner options
Explore your selling options
What's special
xperience exceptional living in the Premier Active Adult Community, Glenbrooke by Del Webb. This highly sought-after French Elevation Sanders Model presents 3 bedrooms, 2 bathrooms, and 1,859 square feet of thoughtfully designed living space. The home welcomes you with a beautifully covered patio and cheery garden. Inside, you'll appreciate the ample natural lighting enhanced by elegant plantation shutters throughout. The spacious open kitchen showcases warm-toned cabinets, granite countertops, stylish tile backsplash, premium stainless steel appliances, and a convenient breakfast nook. The serene backyard features a garden-stamped concrete patio beautifully covered by a striking wood pergola and a raised garden bed. As part of this vibrant community, you'll enjoy access to scenic parks, walking paths, and an impressive resort-style clubhouse with pool, spa, and sports courts. Popular destinations like Trader Joe's, Walmart, Costco, and more are just steps away.
Zillow last checked: 8 hours ago
Listing updated: October 29, 2025 at 09:15pm
Listed by:
Victoria Witham DRE #01456452 916-718-1751,
Witham Real Estate
Bought with:
Janie Nguyen, DRE #01346583
Real Estate EBroker Inc.
Source: MetroList Services of CA,MLS#: 225095520Originating MLS: MetroList Services, Inc.
Facts & features
Interior
Bedrooms & bathrooms
- Bedrooms: 3
- Bathrooms: 2
- Full bathrooms: 2
Primary bathroom
- Features: Shower Stall(s), Double Vanity, Walk-In Closet(s), Window
Dining room
- Features: Breakfast Nook
Kitchen
- Features: Granite Counters
Heating
- Central, Fireplace(s)
Cooling
- Ceiling Fan(s), Central Air
Appliances
- Included: Built-In Gas Oven, Built-In Gas Range, Ice Maker, Dishwasher, Disposal, Microwave
- Laundry: Cabinets, Inside, Inside Room
Features
- Flooring: Carpet, Simulated Wood, Tile
- Number of fireplaces: 1
- Fireplace features: Living Room, Raised Hearth, Stone
Interior area
- Total interior livable area: 1,859 sqft
Property
Parking
- Total spaces: 2
- Parking features: Attached, Garage Faces Front
- Attached garage spaces: 2
Features
- Stories: 1
- Exterior features: Balcony
- Has private pool: Yes
- Pool features: In Ground, Community, Pool/Spa Combo, Gunite, Solar Heat
- Fencing: Fenced,Full
Lot
- Size: 5,000 sqft
- Features: Auto Sprinkler F&R, Garden
Details
- Additional structures: Pergola
- Parcel number: 13222100640000
- Zoning description: RD-6
- Special conditions: Standard
Construction
Type & style
- Home type: SingleFamily
- Property subtype: Single Family Residence
Materials
- Frame, Wood
- Foundation: Concrete, Slab
- Roof: Cement,Tile
Condition
- Year built: 2013
Details
- Builder name: Del Webb
Utilities & green energy
- Water: Public
- Utilities for property: Cable Available, Internet Available, Sewer In & Connected
Community & neighborhood
Community
- Community features: Gated
Senior living
- Senior community: Yes
Location
- Region: Elk Grove
HOA & financial
HOA
- Has HOA: Yes
- HOA fee: $570 quarterly
- Amenities included: Barbecue, Pool, Clubhouse, Recreation Facilities, Fitness Center, Golf Course, Park
- Services included: Pool
Price history
| Date | Event | Price |
|---|---|---|
| 10/1/2025 | Sold | $600,000-5.5%$323/sqft |
Source: MetroList Services of CA #225095520 | ||
| 9/10/2025 | Pending sale | $635,000$342/sqft |
Source: MetroList Services of CA #225095520 | ||
| 8/6/2025 | Listed for sale | $635,000-9.2%$342/sqft |
Source: MetroList Services of CA #225095520 | ||
| 2/23/2024 | Sold | $699,000$376/sqft |
Source: MetroList Services of CA #223070349 | ||
| 2/6/2024 | Pending sale | $699,000$376/sqft |
Source: MetroList Services of CA #223070349 | ||
Public tax history
| Year | Property taxes | Tax assessment |
|---|---|---|
| 2025 | -- | $712,980 +82.4% |
| 2024 | $10,774 +51.4% | $390,970 +2% |
| 2023 | $7,118 +3.2% | $383,305 +2% |
Find assessor info on the county website
Neighborhood: Glenbrooke
Nearby schools
GreatSchools rating
- 8/10Zehnder Ranch ElementaryGrades: K-6Distance: 0.2 mi
- 8/10Elizabeth Pinkerton Middle SchoolGrades: 7-8Distance: 0.7 mi
- 10/10Cosumnes Oaks High SchoolGrades: 9-12Distance: 0.7 mi
Get a cash offer in 3 minutes
Find out how much your home could sell for in as little as 3 minutes with a no-obligation cash offer.
Estimated market value
$600,500
Get a cash offer in 3 minutes
Find out how much your home could sell for in as little as 3 minutes with a no-obligation cash offer.
Estimated market value
$600,500
