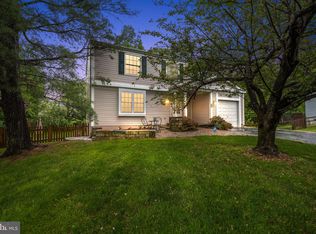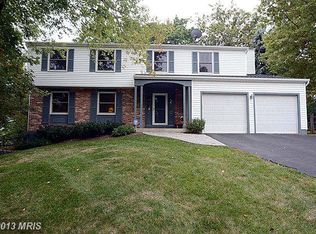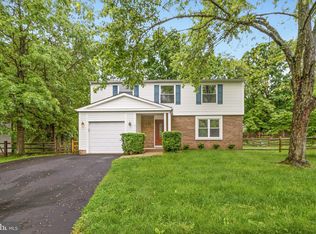Move right in to this lovely front porch colonial with 2 car garage. This bright, airy home has tons of recent updates. The kitchen features new cabinets, Silestone counters, custom back splash, built in microwave, wall oven AND range. The breakfast bar is great for entertaining with easy access to the deck for grilling. The family room has recessed lights and a wood burning fireplace. The main level also features large living and dining rooms and a powder room - all with hardwood flooring. The upstairs level includes a master bedroom suite with walk in closet and separate bathroom and vanity. There are three other bedrooms and a hall bathroom on this level. The lower level includes a wonderful game recreation room and a utility storage area. The two car garage has lots of built in storage. The fenced back yard has a storage shed and plenty of room to play. Convenient to 270, 370, Shady Grove Metro and to shopping and restaurants. One year HMS warranty. NO HOA! Please note that listing agent is related to the sellers. Open House Sunday, March 10, 2-4 pm!
This property is off market, which means it's not currently listed for sale or rent on Zillow. This may be different from what's available on other websites or public sources.



