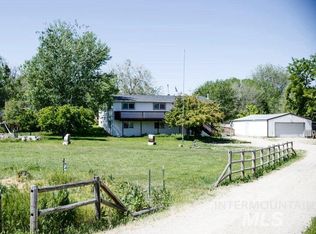Sold
Price Unknown
8104 Happy Valley Rd, Kuna, ID 83634
4beds
3baths
2,331sqft
Single Family Residence
Built in 2005
1.38 Acres Lot
$623,900 Zestimate®
$--/sqft
$2,719 Estimated rent
Home value
$623,900
$568,000 - $686,000
$2,719/mo
Zestimate® history
Loading...
Owner options
Explore your selling options
What's special
If you are looking for an acreage property out in the country yet still within a convenient distance to the city then your going to want to see this home with a shop and plenty of space to make it your own! Bring the RV/BOAT/BUSINESS EQUIPMENT. Boasting just over 2,300 sq ft with 4 bedrooms, 2.5 baths, a main living room and family room, spacious main dining area and eating nook dining area, open kitchen with all appliances, granite countertops, breakfast bar and corner pantry! 2nd level master suite offers walk in closet, dual vanity sinks and separate soaker tub and shower. Additional bedrooms have spacious closets and are also located on upper level. The fully insulated, heated shop is 30x40 with a 9' door, 220 outlet/power and more. Home is in need of a little TLC but presents a great opportunity for the potential buyer to add their personal touches and transform this property to suit their needs.
Zillow last checked: 8 hours ago
Listing updated: November 25, 2024 at 08:48pm
Listed by:
Adelina Montes 208-810-8526,
Silvercreek Realty Group
Bought with:
Wendy Petrucci
Keller Williams Realty Boise
Source: IMLS,MLS#: 98915460
Facts & features
Interior
Bedrooms & bathrooms
- Bedrooms: 4
- Bathrooms: 3
Primary bedroom
- Level: Upper
Bedroom 2
- Level: Upper
Bedroom 3
- Level: Upper
Bedroom 4
- Level: Upper
Family room
- Level: Main
Kitchen
- Level: Main
Living room
- Level: Main
Heating
- Heated, Propane, Other
Cooling
- Central Air
Appliances
- Included: Electric Water Heater, Dishwasher, Disposal, Microwave, Oven/Range Freestanding, Refrigerator
Features
- Loft, Bath-Master, Formal Dining, Family Room, Double Vanity, Walk-In Closet(s), Breakfast Bar, Pantry, Granite Counters, Number of Baths Upper Level: 2
- Has basement: No
- Has fireplace: No
Interior area
- Total structure area: 2,331
- Total interior livable area: 2,331 sqft
- Finished area above ground: 2,331
- Finished area below ground: 0
Property
Parking
- Total spaces: 3
- Parking features: RV Access/Parking
- Garage spaces: 3
Features
- Levels: Two
- Fencing: Vinyl,Wire
Lot
- Size: 1.38 Acres
- Features: 1 - 4.99 AC, Irrigation Available, Auto Sprinkler System, Irrigation Sprinkler System
Details
- Additional structures: Shop, Shed(s)
- Parcel number: R2900501000
Construction
Type & style
- Home type: SingleFamily
- Property subtype: Single Family Residence
Materials
- Insulation, Frame
- Roof: Composition
Condition
- Year built: 2005
Utilities & green energy
- Electric: 220 Volts
- Sewer: Septic Tank
- Water: Well
- Utilities for property: Electricity Connected
Community & neighborhood
Location
- Region: Kuna
Other
Other facts
- Listing terms: Cash,Conventional
- Ownership: Fee Simple
Price history
Price history is unavailable.
Public tax history
Tax history is unavailable.
Neighborhood: 83634
Nearby schools
GreatSchools rating
- NAIndian Creek Elementary SchoolGrades: PK-5Distance: 4.3 mi
- 3/10Kuna Middle SchoolGrades: 6-8Distance: 4.2 mi
- 2/10Kuna High SchoolGrades: 9-12Distance: 5.4 mi
Schools provided by the listing agent
- Elementary: Crimson Point
- Middle: Kuna
- High: Kuna
- District: Kuna School District #3
Source: IMLS. This data may not be complete. We recommend contacting the local school district to confirm school assignments for this home.
