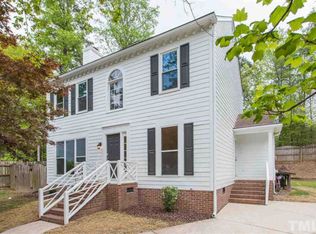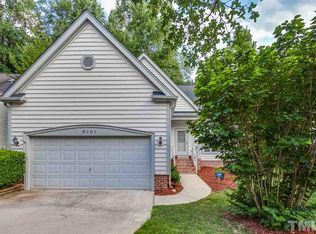Sold for $475,000
$475,000
8104 Greywinds Dr, Raleigh, NC 27615
3beds
1,905sqft
Single Family Residence, Residential
Built in 1989
8,276.4 Square Feet Lot
$484,400 Zestimate®
$249/sqft
$2,337 Estimated rent
Home value
$484,400
$460,000 - $509,000
$2,337/mo
Zestimate® history
Loading...
Owner options
Explore your selling options
What's special
Location, Layout & Updates are waiting for you in this North Raleigh beauty! This sunlit home welcomes you with two story family room, LVP flooring down, separate dining room with bay window, updated kitchen with white cabinets, Quartz counters, stainless appliances, huge sunroom & laundry/mudroom on first level. Upstairs enjoy 3 large bedrooms, 2 updated baths, and Loft office space. 2 car garage, expansive deck, fenced yard with fire pit & play set. Move In Ready!
Zillow last checked: 8 hours ago
Listing updated: October 28, 2025 at 12:06am
Listed by:
MaryAnn Meagher 919-619-3048,
EXP Realty LLC,
Meredith Kisner 919-434-6819,
EXP Realty LLC
Bought with:
Mary Courtney Southwick, 318142
Lovette Properties LLC
Source: Doorify MLS,MLS#: 10006304
Facts & features
Interior
Bedrooms & bathrooms
- Bedrooms: 3
- Bathrooms: 3
- Full bathrooms: 2
- 1/2 bathrooms: 1
Heating
- Baseboard, Central, Natural Gas
Cooling
- Central Air
Appliances
- Included: Dishwasher, Disposal, Electric Oven, Electric Range, Microwave, Refrigerator, Stainless Steel Appliance(s), Water Heater
- Laundry: Laundry Room, Main Level
Features
- Cathedral Ceiling(s), Ceiling Fan(s), High Ceilings, Pantry, Quartz Counters, Separate Shower, Soaking Tub, Vaulted Ceiling(s), Walk-In Closet(s), Water Closet
- Flooring: Carpet, Vinyl, Tile
- Doors: Sliding Doors
- Number of fireplaces: 1
- Fireplace features: Family Room, Gas, Gas Log
Interior area
- Total structure area: 1,905
- Total interior livable area: 1,905 sqft
- Finished area above ground: 1,905
- Finished area below ground: 0
Property
Parking
- Total spaces: 4
- Parking features: Concrete, Garage
- Attached garage spaces: 2
Features
- Levels: Two
- Stories: 2
- Patio & porch: Deck, Porch
- Exterior features: Fenced Yard, Fire Pit, Garden, Rain Gutters
- Fencing: Back Yard, Wood
- Has view: Yes
Lot
- Size: 8,276 sqft
- Features: Back Yard, Cul-De-Sac, Hardwood Trees
Details
- Parcel number: 0798904055
- Special conditions: Standard
Construction
Type & style
- Home type: SingleFamily
- Architectural style: Traditional, Transitional
- Property subtype: Single Family Residence, Residential
Materials
- Fiber Cement, Masonite
- Roof: Asphalt, Shingle
Condition
- New construction: No
- Year built: 1989
Utilities & green energy
- Sewer: Public Sewer
- Utilities for property: Cable Available, Electricity Available, Natural Gas Connected, Phone Available, Septic Connected, Sewer Connected, Water Connected, Underground Utilities
Community & neighborhood
Location
- Region: Raleigh
- Subdivision: Emerald Chase
HOA & financial
HOA
- Has HOA: Yes
- HOA fee: $352 annually
- Amenities included: Maintenance Grounds, Management
- Services included: None
Price history
| Date | Event | Price |
|---|---|---|
| 2/22/2024 | Sold | $475,000$249/sqft |
Source: | ||
| 1/24/2024 | Pending sale | $475,000$249/sqft |
Source: | ||
| 1/19/2024 | Listed for sale | $475,000+48.4%$249/sqft |
Source: | ||
| 3/31/2020 | Sold | $320,000-1.5%$168/sqft |
Source: | ||
| 3/2/2020 | Pending sale | $324,900$171/sqft |
Source: eXp Realty LLC #2304625 Report a problem | ||
Public tax history
| Year | Property taxes | Tax assessment |
|---|---|---|
| 2025 | $4,183 +0.4% | $477,404 |
| 2024 | $4,166 +35.2% | $477,404 +70% |
| 2023 | $3,081 +7.6% | $280,850 |
Find assessor info on the county website
Neighborhood: North Raleigh
Nearby schools
GreatSchools rating
- 5/10Lead Mine ElementaryGrades: K-5Distance: 0.4 mi
- 5/10Carroll MiddleGrades: 6-8Distance: 3.7 mi
- 6/10Sanderson HighGrades: 9-12Distance: 2.4 mi
Schools provided by the listing agent
- Elementary: Wake - Lead Mine
- Middle: Wake - Carroll
- High: Wake - Sanderson
Source: Doorify MLS. This data may not be complete. We recommend contacting the local school district to confirm school assignments for this home.
Get a cash offer in 3 minutes
Find out how much your home could sell for in as little as 3 minutes with a no-obligation cash offer.
Estimated market value
$484,400

