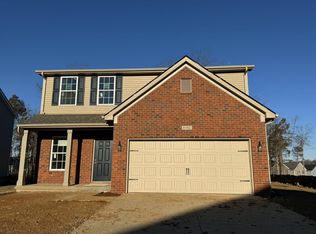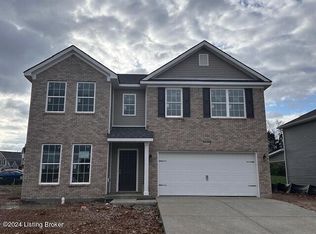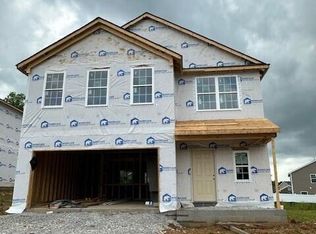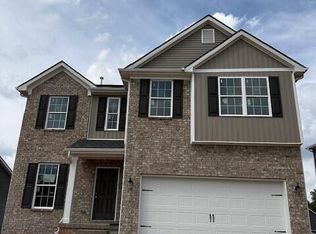Sold for $339,771
$339,771
8104 Gateway Run Rd, Louisville, KY 40229
4beds
2,336sqft
Single Family Residence
Built in 2023
6,534 Square Feet Lot
$353,200 Zestimate®
$145/sqft
$2,652 Estimated rent
Home value
$353,200
$336,000 - $374,000
$2,652/mo
Zestimate® history
Loading...
Owner options
Explore your selling options
What's special
Welcome to the Bayberry plan. This pretty four-bedroom, 2.5-bathroom home combines modern luxury with comfort and functionality. Located in a tranquil neighborhood close to shopping, dining and only moments to major expressways, this residence offers the perfect blend of spacious living, elegant design, and contemporary finishes.
As you step inside, you'll be greeted by a versatile flex room at the entry, perfect for a home office, study, or formal sitting area. The open-concept layout seamlessly connects the family room to the stylish kitchen, making it ideal for entertaining family and friends.
The heart of this home is the beautifully designed kitchen featuring chic gray cabinets, exquisite granite countertops, and a generously sized island that not only provides ample prep space but is also perfect for dining. The stainless-steel appliance package which includes a range, dishwasher, microwave and side by side refrigerator, adds a touch of sophistication and convenience for all your culinary endeavors.
The bathrooms in this home are a testament to luxury, with quartz countertops gracing the bathroom vanities. The primary bathroom is a true retreat, boasting a walk-in fiberglass shower and a separate soaking tub where you can unwind and relax after a long day.
Practicality meets elegance with the luxury vinyl plank (LVP) flooring throughout the first floor, offering both durability and a modern aesthetic.
For outdoor enthusiasts, the covered 12x12 patio is an inviting space where you can enjoy your morning coffee or host barbecues and gatherings year-round.
With four spacious bedrooms, there's plenty of room for family and guests. Whether you're looking for a cozy retreat or a place to gather, this home has it all.
Don't miss the opportunity to make this exquisite property your new home.
Zillow last checked: 8 hours ago
Listing updated: January 28, 2025 at 05:35am
Listed by:
Jennifer F Robinson 502-528-5525,
BERKSHIRE HATHAWAY HomeServices, Parks & Weisberg Realtors
Bought with:
Mylee Corona, 222389
EXP Realty LLC
Source: GLARMLS,MLS#: 1648473
Facts & features
Interior
Bedrooms & bathrooms
- Bedrooms: 4
- Bathrooms: 3
- Full bathrooms: 2
- 1/2 bathrooms: 1
Primary bedroom
- Level: Second
Bedroom
- Level: Second
Bedroom
- Level: Second
Bedroom
- Level: Second
Primary bathroom
- Level: Second
Half bathroom
- Level: First
Full bathroom
- Level: Second
Family room
- Level: First
Kitchen
- Description: Eat In
- Level: First
Laundry
- Level: Second
Other
- Description: Flex Room
- Level: First
Heating
- Forced Air, Natural Gas
Cooling
- Central Air
Features
- Basement: None
- Has fireplace: No
Interior area
- Total structure area: 2,336
- Total interior livable area: 2,336 sqft
- Finished area above ground: 2,336
- Finished area below ground: 0
Property
Parking
- Total spaces: 2
- Parking features: Attached
- Attached garage spaces: 2
Features
- Stories: 2
- Fencing: None
Lot
- Size: 6,534 sqft
- Features: Covt/Restr, Sidewalk
Details
- Parcel number: 405901100000
Construction
Type & style
- Home type: SingleFamily
- Architectural style: Traditional
- Property subtype: Single Family Residence
Materials
- Vinyl Siding, Wood Frame, Brick Veneer
- Foundation: Slab
- Roof: Shingle
Condition
- Year built: 2023
Utilities & green energy
- Sewer: Public Sewer
- Water: Public
- Utilities for property: Electricity Connected, Natural Gas Connected
Community & neighborhood
Location
- Region: Louisville
- Subdivision: Parkside At Mt Washington
HOA & financial
HOA
- Has HOA: Yes
- HOA fee: $550 annually
Price history
| Date | Event | Price |
|---|---|---|
| 5/29/2024 | Sold | $339,771$145/sqft |
Source: | ||
| 4/11/2024 | Pending sale | $339,771$145/sqft |
Source: | ||
| 10/26/2023 | Listed for sale | $339,771$145/sqft |
Source: | ||
Public tax history
Tax history is unavailable.
Neighborhood: Highview
Nearby schools
GreatSchools rating
- 5/10Laukhuf Elementary SchoolGrades: PK-5Distance: 2.2 mi
- 2/10Marion C. Moore SchoolGrades: 6-12Distance: 3.7 mi

Get pre-qualified for a loan
At Zillow Home Loans, we can pre-qualify you in as little as 5 minutes with no impact to your credit score.An equal housing lender. NMLS #10287.



