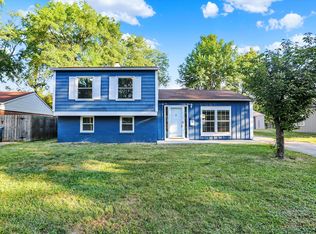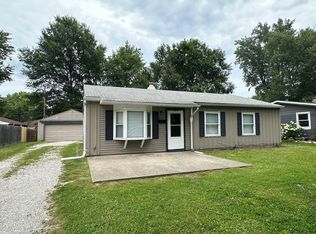Sold for $205,000
$205,000
8104 E Barry Rd, Indianapolis, IN 46219
3beds
2,300sqft
SingleFamily
Built in 1968
6,969 Square Feet Lot
$218,000 Zestimate®
$89/sqft
$1,561 Estimated rent
Home value
$218,000
$207,000 - $229,000
$1,561/mo
Zestimate® history
Loading...
Owner options
Explore your selling options
What's special
Awesome Layout With Great Light And Tons Of Space. This Completely Renovated, Open Concept Space Will Immediately Feel Like Home. The Kitchen Features New Cabinets, New Appliances & A Truly Functional Layout. New Flooring Throughout. Master Bedroom Is Attached To The Completely Renovated Bath. The Lower Level Is Bright & Large-Ideal For A Family Room. Half Bath On Lower Level. Large, Partially Fenced Back Yard And A Great Detached 2 Car Garage. Quiet Neighborhood With Easy Access To Downtown/70/465.
Facts & features
Interior
Bedrooms & bathrooms
- Bedrooms: 3
- Bathrooms: 2
- Full bathrooms: 1
- 1/2 bathrooms: 1
Heating
- Other
Cooling
- Central
Appliances
- Included: Dishwasher, Garbage disposal, Microwave
Features
- Has fireplace: Yes
Interior area
- Total interior livable area: 2,300 sqft
Property
Parking
- Total spaces: 1
- Parking features: Garage - Detached
Lot
- Size: 6,969 sqft
Details
- Parcel number: 490830101054000701
Construction
Type & style
- Home type: SingleFamily
- Architectural style: TradAmer, Tri-Level
Materials
- masonry
- Roof: Asphalt
Condition
- Year built: 1968
Community & neighborhood
Location
- Region: Indianapolis
Other
Other facts
- Exterior: Aluminum, Brick
- Heat: ForcedAir
- Sq Ft Source: Assessor
- Trans Type: Sale
- Water Heater: Gas
- Inspection Warranties: Not Applicable
- Appliances: Dishwasher, Microwave, Garbage Disposal, Oven/Range-Electric, Cook Top Electric
- Pct Optional Level Finished: 75+%
- Foundation: Slab, Other
- Basement Description: Finished, WalkOut, Daylite Windows
- Optional Level Below Grade: Walk Out Basement
- Architectural Style: TradAmer, Tri-Level
- Contingency: Backup Pending Other
- Interior: Screens Some, Attic Access
- Utility Options: High Speed Internet Avail, Cable Connected, Cable Available
- Utility Prim Sewage Disp: Municipal Sewer Connected
- Utility Prim Water Source: Municipal Water Connected
- Cool: Central Electric
- Eating Area: Formal Dining Room
- Equipment: Smoke Alarm, Sump Pump
- Exterior Amenities: Fence Privacy, Driveway Gravel
- Lot Information: Tree Mature
- Ownership Interest Types: NoAssoc
- Disclosures: Not Applicable
- Contingency: Backup Pending Other
Price history
| Date | Event | Price |
|---|---|---|
| 12/17/2025 | Sold | $205,000+78.3%$89/sqft |
Source: Public Record Report a problem | ||
| 4/12/2018 | Sold | $115,000+4.5%$50/sqft |
Source: Public Record Report a problem | ||
| 2/21/2018 | Listed for sale | $110,000+144.4%$48/sqft |
Source: Keller Williams Indy Metro NE #21547274 Report a problem | ||
| 7/5/2017 | Sold | $45,000$20/sqft |
Source: Public Record Report a problem | ||
| 5/13/2017 | Pending sale | $45,000$20/sqft |
Source: Auction.com Report a problem | ||
Public tax history
| Year | Property taxes | Tax assessment |
|---|---|---|
| 2024 | $1,662 +11% | $199,800 +32.1% |
| 2023 | $1,498 +24.4% | $151,300 +12% |
| 2022 | $1,204 -1.9% | $135,100 +18.3% |
Find assessor info on the county website
Neighborhood: Far Eastside
Nearby schools
GreatSchools rating
- 4/10George S. Buck School 94Grades: PK-6Distance: 0.3 mi
- 6/10Rousseau McClellan School 91Grades: PK-8Distance: 6.1 mi
- 1/10Arsenal Technical High SchoolGrades: 9-12Distance: 6.1 mi
Schools provided by the listing agent
- District: Indianapolis Public Schools
Source: The MLS. This data may not be complete. We recommend contacting the local school district to confirm school assignments for this home.
Get a cash offer in 3 minutes
Find out how much your home could sell for in as little as 3 minutes with a no-obligation cash offer.
Estimated market value$218,000
Get a cash offer in 3 minutes
Find out how much your home could sell for in as little as 3 minutes with a no-obligation cash offer.
Estimated market value
$218,000

