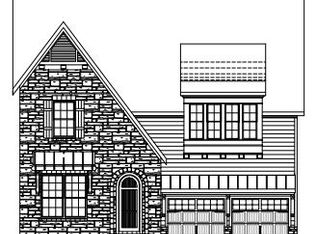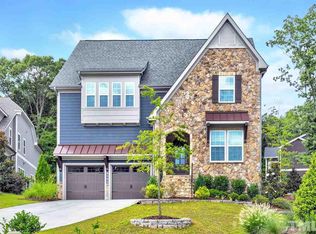Sold for $1,235,000 on 06/27/24
$1,235,000
8104 Cranes View Pl W, Raleigh, NC 27615
5beds
4,829sqft
Single Family Residence, Residential
Built in 2015
0.31 Acres Lot
$1,227,400 Zestimate®
$256/sqft
$4,754 Estimated rent
Home value
$1,227,400
$1.15M - $1.30M
$4,754/mo
Zestimate® history
Loading...
Owner options
Explore your selling options
What's special
Welcome to luxury living at its finest! This meticulously cared for home offers an array of exquisite features and modern comforts. As you step into the beautiful entry hall, you're greeted by elegance at every turn. The main level boasts an en suite bedroom, perfect for guests, a separate dining room adorned with a coffered ceiling and built-in cabinetry. The gourmet kitchen is a chef's dream, complete with a walk-in pantry, custom pull-out shelving, and a sprawling granite island. The adjacent breakfast room is ideal for casual dining, while the open-concept living room features built-in cabinets, a tray ceiling, and a state-of-the-art sound system. Upstairs, discover a loft area and a media room, perfect for movie nights or watching your favorite sports on the wall screen with a projector. The magnificent primary suite is a sanctuary unto itself, boasting a sitting area, built-in sound system, and a spa-like bathroom with a huge shower, separate tub, and dual walk-in closets. An additional spacious second primary suite and en suite bedroom offer ample accommodations for family and guests. Outside, the surprises continue with a large deck leading to a beautifully landscaped stone garden area, perfect for outdoor entertaining. The side yard is smartly fenced for privacy, and a walkway installed on the right side of the home adds convenience. Modern luxuries abound, including a tankless hot water heater, dehumidifier in the encapsulated crawlspace, 2022 HVAC upstairs, and a whole-house surge protector. Plus, enjoy pier access to nearby Shaw Lake for even more outdoor enjoyment. Conveniently located to access main highways, shops, and restaurants, this home truly has it all.
Zillow last checked: 8 hours ago
Listing updated: October 28, 2025 at 12:18am
Listed by:
Missy McLaughlin 919-906-1752,
Northside Realty Inc.,
Joann Samelko 919-616-2555,
Northside Realty Inc.
Bought with:
Chad Bowers, 287379
Choice Residential Real Estate
Source: Doorify MLS,MLS#: 10025386
Facts & features
Interior
Bedrooms & bathrooms
- Bedrooms: 5
- Bathrooms: 5
- Full bathrooms: 4
- 1/2 bathrooms: 1
Heating
- Natural Gas, Zoned
Cooling
- Ceiling Fan(s), Central Air, Dual
Appliances
- Included: Bar Fridge, Built-In Freezer, Built-In Gas Range, Built-In Refrigerator, Dishwasher, Disposal, Plumbed For Ice Maker, Range Hood, Tankless Water Heater
- Laundry: Laundry Room, Sink
Features
- Bathtub Only, Bathtub/Shower Combination, Bookcases, Built-in Features, Chandelier, Coffered Ceiling(s), Crown Molding, Double Vanity, Dual Closets, Eat-in Kitchen, Entrance Foyer, Granite Counters, High Ceilings, High Speed Internet, Kitchen Island, Open Floorplan, Pantry, Recessed Lighting, Second Primary Bedroom, Separate Shower, Shower Only, Smart Camera(s)/Recording, Smooth Ceilings, Soaking Tub, Sound System, Stone Counters, Storage, Tray Ceiling(s), Walk-In Closet(s), Walk-In Shower, Water Closet
- Flooring: Carpet, Hardwood, Tile
- Windows: Plantation Shutters, Screens, Window Coverings
- Number of fireplaces: 1
- Fireplace features: Gas Log, Living Room
Interior area
- Total structure area: 4,829
- Total interior livable area: 4,829 sqft
- Finished area above ground: 4,829
- Finished area below ground: 0
Property
Parking
- Total spaces: 2
- Parking features: Driveway, Garage, Garage Door Opener
- Attached garage spaces: 2
Accessibility
- Accessibility features: Visitor Bathroom
Features
- Levels: Two
- Stories: 1
- Patio & porch: Covered, Deck
- Exterior features: Fenced Yard, Lighting, Private Yard, Rain Gutters, Other
- Fencing: Fenced, Vinyl
- Has view: Yes
Lot
- Size: 0.31 Acres
- Features: Back Yard, Cul-De-Sac, Front Yard, Landscaped, Level, Private
Details
- Parcel number: 1708004307
- Special conditions: Standard
Construction
Type & style
- Home type: SingleFamily
- Architectural style: Transitional
- Property subtype: Single Family Residence, Residential
Materials
- Fiber Cement, Stone
- Foundation: Other
- Roof: Shingle
Condition
- New construction: No
- Year built: 2015
Utilities & green energy
- Sewer: Public Sewer
- Water: Public
- Utilities for property: Cable Available, Electricity Connected, Natural Gas Connected, Sewer Connected, Water Connected
Green energy
- Energy efficient items: Appliances, Water Heater
Community & neighborhood
Community
- Community features: Lake
Location
- Region: Raleigh
- Subdivision: Greys Landing
HOA & financial
HOA
- Has HOA: Yes
- HOA fee: $545 semi-annually
- Amenities included: Management
- Services included: Storm Water Maintenance
Price history
| Date | Event | Price |
|---|---|---|
| 6/27/2024 | Sold | $1,235,000-3.1%$256/sqft |
Source: | ||
| 5/19/2024 | Pending sale | $1,275,000$264/sqft |
Source: | ||
| 4/27/2024 | Listed for sale | $1,275,000+35.6%$264/sqft |
Source: | ||
| 9/28/2021 | Sold | $940,000-4.9%$195/sqft |
Source: | ||
| 1/14/2021 | Listing removed | -- |
Source: Doorify MLS Report a problem | ||
Public tax history
| Year | Property taxes | Tax assessment |
|---|---|---|
| 2025 | $8,973 +0.4% | $1,026,573 |
| 2024 | $8,936 +8.5% | $1,026,573 +36.2% |
| 2023 | $8,235 +7.6% | $753,709 |
Find assessor info on the county website
Neighborhood: North Raleigh
Nearby schools
GreatSchools rating
- 5/10Lead Mine ElementaryGrades: K-5Distance: 0.3 mi
- 5/10Carroll MiddleGrades: 6-8Distance: 3.7 mi
- 6/10Sanderson HighGrades: 9-12Distance: 2.4 mi
Schools provided by the listing agent
- Elementary: Wake County Schools
- Middle: Wake County Schools
- High: Wake County Schools
Source: Doorify MLS. This data may not be complete. We recommend contacting the local school district to confirm school assignments for this home.
Get a cash offer in 3 minutes
Find out how much your home could sell for in as little as 3 minutes with a no-obligation cash offer.
Estimated market value
$1,227,400
Get a cash offer in 3 minutes
Find out how much your home could sell for in as little as 3 minutes with a no-obligation cash offer.
Estimated market value
$1,227,400

