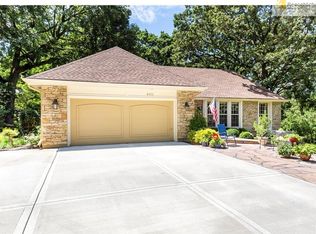Updated throughout with stylish finishes this home is gorgeous. Hardwood floors flow through the entire home. Wonderful wood beams, soaring ceilings and large widows make this home bright and welcoming. Kitchen is amazing with tons of cabinets & countertops and stainless appliances. Large deck surrounded by beautiful shade trees and fenced yard. Nestled in a quiet cul-de-sac and situated perfectly among restaurants, shopping and highway access. Enjoy the financial savings of newer vinyl windows, roof and HVAC.
This property is off market, which means it's not currently listed for sale or rent on Zillow. This may be different from what's available on other websites or public sources.
