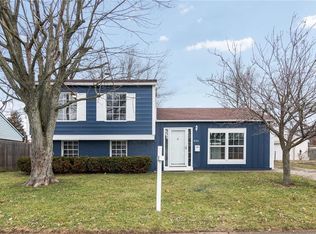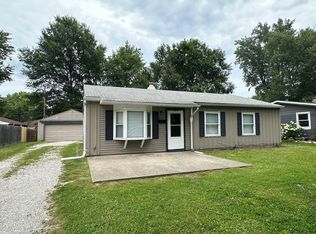Sold
$205,000
8104 Barry Rd, Indianapolis, IN 46219
3beds
2,300sqft
Residential, Single Family Residence
Built in 1968
6,969.6 Square Feet Lot
$207,500 Zestimate®
$89/sqft
$1,561 Estimated rent
Home value
$207,500
$193,000 - $222,000
$1,561/mo
Zestimate® history
Loading...
Owner options
Explore your selling options
What's special
Welcome to this charming 3-bedroom, 1.5-bath home, perfectly blending modern updates with comfortable living! Enjoy an open floor plan with stylish laminate flooring throughout. The updated kitchen is a chef's dream, featuring stainless steel appliances, crisp white cabinets, and a chic subway tile backsplash. All three spacious bedrooms are conveniently located upstairs. The lower level offers a versatile rec room and a laundry room with direct access to your fenced-in backyard, ideal for entertaining or relaxing. This home boasts new windows from 2020 and a brand-new water heater from 2025, ensuring peace of mind. A 2-car detached garage provides ample storage. Don't miss the opportunity to make this beautifully updated house your new home!
Zillow last checked: 8 hours ago
Listing updated: December 17, 2025 at 02:07pm
Listing Provided by:
Andrea Ratcliff 317-682-8230,
Redfin Corporation
Bought with:
Maria Lasher
eXp Realty LLC
Source: MIBOR as distributed by MLS GRID,MLS#: 22066100
Facts & features
Interior
Bedrooms & bathrooms
- Bedrooms: 3
- Bathrooms: 2
- Full bathrooms: 1
- 1/2 bathrooms: 1
Primary bedroom
- Level: Upper
- Area: 143 Square Feet
- Dimensions: 13x11
Bedroom 2
- Level: Upper
- Area: 110 Square Feet
- Dimensions: 11x10
Bedroom 3
- Level: Upper
- Area: 150 Square Feet
- Dimensions: 15x10
Family room
- Level: Main
- Area: 330 Square Feet
- Dimensions: 22x15
Kitchen
- Level: Main
- Area: 220 Square Feet
- Dimensions: 20x11
Living room
- Level: Main
- Area: 63 Square Feet
- Dimensions: 21x3
Heating
- Natural Gas
Cooling
- Central Air
Appliances
- Included: Electric Cooktop, Gas Cooktop, Dishwasher, Disposal, Gas Water Heater, Microwave, Electric Oven
- Laundry: In Basement
Features
- Attic Access, Attic Pull Down Stairs
- Basement: Finished,Walk-Out Access,Daylight
- Attic: Access Only,Pull Down Stairs
Interior area
- Total structure area: 2,300
- Total interior livable area: 2,300 sqft
- Finished area below ground: 540
Property
Parking
- Total spaces: 2
- Parking features: Detached
- Garage spaces: 2
Features
- Levels: Tri-Level
- Patio & porch: Porch
- Fencing: Fenced,Privacy
Lot
- Size: 6,969 sqft
- Features: Mature Trees
Details
- Parcel number: 490830101054000701
- Horse amenities: None
Construction
Type & style
- Home type: SingleFamily
- Architectural style: Traditional
- Property subtype: Residential, Single Family Residence
Materials
- Aluminum Siding, Wood Siding
- Foundation: Brick/Mortar, Slab
Condition
- New construction: No
- Year built: 1968
Utilities & green energy
- Water: Public
Community & neighborhood
Location
- Region: Indianapolis
- Subdivision: East
Price history
| Date | Event | Price |
|---|---|---|
| 12/11/2025 | Sold | $205,000-2.4%$89/sqft |
Source: | ||
| 11/6/2025 | Pending sale | $210,000$91/sqft |
Source: | ||
| 10/10/2025 | Listed for sale | $210,000+82.6%$91/sqft |
Source: | ||
| 3/29/2018 | Sold | $115,000+155.6%$50/sqft |
Source: | ||
| 6/23/2017 | Sold | $45,000$20/sqft |
Source: | ||
Public tax history
Tax history is unavailable.
Neighborhood: Far Eastside
Nearby schools
GreatSchools rating
- 4/10George S. Buck School 94Grades: PK-6Distance: 0.3 mi
- 6/10Rousseau McClellan School 91Grades: PK-8Distance: 6.1 mi
- 1/10Arsenal Technical High SchoolGrades: 9-12Distance: 6.1 mi
Get a cash offer in 3 minutes
Find out how much your home could sell for in as little as 3 minutes with a no-obligation cash offer.
Estimated market value$207,500
Get a cash offer in 3 minutes
Find out how much your home could sell for in as little as 3 minutes with a no-obligation cash offer.
Estimated market value
$207,500

