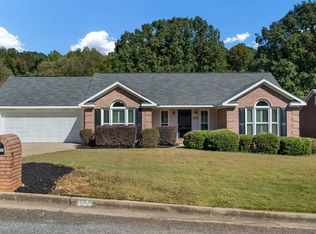Beautiful, move in ready brick home in desirable Arbor Ridge Subdivision. Convenient location to shopping and schools - So many features including gorgeous vaulted ceilings, new Luxury Vinyl Plank flooring in the main living area and hall bath, new wood deck, sprinkler system, spacious great room with fireplace, main living area freshly painted along with the separate dining room. Master suite features double vanity, large walk in closet and separate shower. New light fixtures, updated door knobs ad cabinet hardware. Beautiful home! Schools: Eagle Ridge Academy, Blackmon Road Middle, Shaw High
This property is off market, which means it's not currently listed for sale or rent on Zillow. This may be different from what's available on other websites or public sources.

