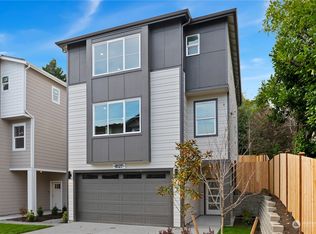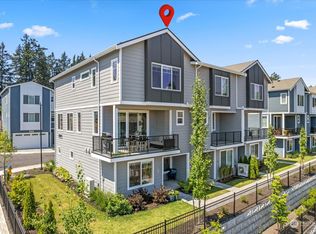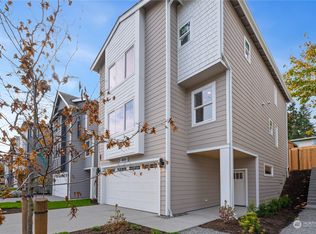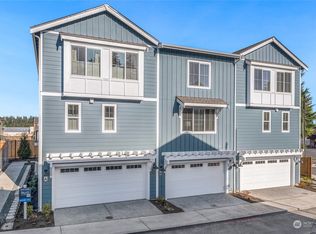Sold
Listed by:
Cyrus OBryant,
The Agency Seattle,
Brian Hawkins,
The Agency Seattle
Bought with: Windermere Real Estate Co.
$1,450,000
8104 228th Street SW, Edmonds, WA 98026
5beds
2,668sqft
Single Family Residence
Built in 1976
8,712 Square Feet Lot
$1,434,000 Zestimate®
$543/sqft
$6,159 Estimated rent
Home value
$1,434,000
$1.33M - $1.55M
$6,159/mo
Zestimate® history
Loading...
Owner options
Explore your selling options
What's special
Designed for comfort and style, this home blends modern convenience w. timeless elegance. Minutes from DT Edmonds, light rail, award-winning restaurants, parks, and a fenced dog park. Carefully curated designer finishes throughout, feat. smart lighting controls. Panoramic doors open to a deck overlooking a heated pool, gazebo w. fireplace, BBQ, smoker, beverage fridge, fridge/freezer, and cabana w. a ¾ bath. Chef’s kitchen w. custom cabinetry and top-tier appliances. Primary suite with custom shower and soaking tub. Lower-level feat. a wet bar, wine storage, and MIL suite w. a custom kitchen, heated-floor ensuite, separate entrance, and pre-wired surround sound—ideal for multi-gen living or rental income. Ample parking w. room for RV.
Zillow last checked: 8 hours ago
Listing updated: May 19, 2025 at 04:03am
Listed by:
Cyrus OBryant,
The Agency Seattle,
Brian Hawkins,
The Agency Seattle
Bought with:
Padraic J. Jordan, 32523
Windermere Real Estate Co.
Source: NWMLS,MLS#: 2340550
Facts & features
Interior
Bedrooms & bathrooms
- Bedrooms: 5
- Bathrooms: 5
- Full bathrooms: 2
- 3/4 bathrooms: 3
Bedroom
- Level: Lower
Bedroom
- Level: Lower
Bathroom three quarter
- Description: Cabana Bathroom
- Level: Lower
Bathroom three quarter
- Level: Lower
Bathroom three quarter
- Level: Lower
Entry hall
- Level: Split
Kitchen with eating space
- Description: MIL Kitchen
- Level: Lower
Rec room
- Level: Lower
Utility room
- Level: Lower
Heating
- Fireplace(s), Forced Air, Heat Pump, High Efficiency (Unspecified), Hot Water Recirc Pump, Radiant
Cooling
- Ductless, Forced Air, Heat Pump, HEPA Air Filtration, High Efficiency (Unspecified)
Appliances
- Included: Dishwasher(s), Disposal, Double Oven, Microwave(s), Refrigerator(s), Stove(s)/Range(s), Garbage Disposal, Water Heater: nat gas, Water Heater Location: media room
Features
- Bath Off Primary, Dining Room, High Tech Cabling
- Flooring: Ceramic Tile, Laminate
- Doors: French Doors
- Windows: Double Pane/Storm Window
- Number of fireplaces: 2
- Fireplace features: Gas, Upper Level: 2, Fireplace
Interior area
- Total structure area: 2,668
- Total interior livable area: 2,668 sqft
Property
Parking
- Parking features: Driveway, Off Street, RV Parking
Features
- Levels: Multi/Split
- Entry location: Split
- Patio & porch: Bath Off Primary, Ceramic Tile, Double Pane/Storm Window, Dining Room, Fireplace, French Doors, High Tech Cabling, Hot Tub/Spa, Security System, Water Heater
- Has spa: Yes
- Spa features: Indoor
- Has view: Yes
- View description: Mountain(s), Partial, Territorial
Lot
- Size: 8,712 sqft
- Features: Dead End Street, Paved, Cabana/Gazebo, Fenced-Partially, Hot Tub/Spa, Outbuildings, Patio, RV Parking
- Topography: Level
- Residential vegetation: Garden Space
Details
- Parcel number: 0057600000604
- Special conditions: Standard
Construction
Type & style
- Home type: SingleFamily
- Property subtype: Single Family Residence
Materials
- Wood Siding
- Foundation: Poured Concrete
- Roof: Composition
Condition
- Very Good
- Year built: 1976
Utilities & green energy
- Electric: Company: PUD
- Sewer: Sewer Connected, Company: Olympic View
- Water: Public, Company: Olympic View
- Utilities for property: Ziply
Community & neighborhood
Security
- Security features: Security System
Location
- Region: Edmonds
- Subdivision: Edmonds
Other
Other facts
- Listing terms: Cash Out,Conventional,FHA,VA Loan
- Cumulative days on market: 30 days
Price history
| Date | Event | Price |
|---|---|---|
| 4/18/2025 | Sold | $1,450,000-1.7%$543/sqft |
Source: | ||
| 3/31/2025 | Pending sale | $1,475,000$553/sqft |
Source: | ||
| 3/21/2025 | Price change | $1,475,000-4.8%$553/sqft |
Source: | ||
| 3/6/2025 | Listed for sale | $1,549,950+161.8%$581/sqft |
Source: | ||
| 4/7/2017 | Sold | $592,000+0.3%$222/sqft |
Source: | ||
Public tax history
| Year | Property taxes | Tax assessment |
|---|---|---|
| 2024 | $6,926 +2.7% | $839,800 +3.1% |
| 2023 | $6,742 -3.1% | $814,400 -7.3% |
| 2022 | $6,956 +5.7% | $878,600 +29.7% |
Find assessor info on the county website
Neighborhood: 98026
Nearby schools
GreatSchools rating
- 6/10Westgate Elementary SchoolGrades: 1-6Distance: 1 mi
- 4/10College Place Middle SchoolGrades: 7-8Distance: 1.4 mi
- 7/10Edmonds Woodway High SchoolGrades: 9-12Distance: 0.9 mi
Schools provided by the listing agent
- Elementary: Westgate ElemWg
- Middle: College Pl Mid
- High: Edmonds Woodway High
Source: NWMLS. This data may not be complete. We recommend contacting the local school district to confirm school assignments for this home.

Get pre-qualified for a loan
At Zillow Home Loans, we can pre-qualify you in as little as 5 minutes with no impact to your credit score.An equal housing lender. NMLS #10287.
Sell for more on Zillow
Get a free Zillow Showcase℠ listing and you could sell for .
$1,434,000
2% more+ $28,680
With Zillow Showcase(estimated)
$1,462,680


