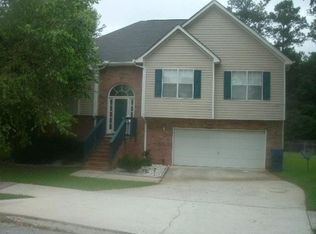Closed
$284,000
8103 Rhodes Way, Riverdale, GA 30274
4beds
3,016sqft
Single Family Residence
Built in 1999
0.5 Acres Lot
$283,200 Zestimate®
$94/sqft
$2,179 Estimated rent
Home value
$283,200
$235,000 - $340,000
$2,179/mo
Zestimate® history
Loading...
Owner options
Explore your selling options
What's special
Discover the epitome of modern living at 8103 Rhodes Way, Riverdale, GA. This completely renovated 4-bedroom, 3-bathroom home boasts luxurious upgrades throughout. Step inside to find gorgeous new flooring, freshly painted walls, and beautifully remodeled bathrooms. The heart of the home is the stunning kitchen, featuring sleek granite and quartz countertops, new stainless-steel appliances, and ample space for culinary creations. The open-concept living and dining areas are perfect for entertaining, flooded with natural light. The master suite offers a tranquil retreat with a spa-like ensuite bathroom. Additional bedrooms are spacious and inviting. Located in a desirable neighborhood with easy access to amenities, schools, parks, and shopping, this home offers the perfect blend of suburban tranquility and urban convenience. The expansive backyard is ideal for outdoor activities and relaxation. Schedule a private tour today and experience luxury and comfort at its finest!
Zillow last checked: 8 hours ago
Listing updated: June 02, 2025 at 09:11am
Listed by:
Jamul Tushar 678-632-0510,
Keller Williams Chattahoochee
Bought with:
Dave D Stoddart, 251316
HomeSmart
Source: GAMLS,MLS#: 10497871
Facts & features
Interior
Bedrooms & bathrooms
- Bedrooms: 4
- Bathrooms: 3
- Full bathrooms: 3
- Main level bathrooms: 2
- Main level bedrooms: 3
Dining room
- Features: Separate Room
Kitchen
- Features: Breakfast Area, Breakfast Bar, Solid Surface Counters
Heating
- Natural Gas, Forced Air
Cooling
- Electric, Ceiling Fan(s), Central Air
Appliances
- Included: Dishwasher, Microwave, Oven/Range (Combo)
- Laundry: Other
Features
- Double Vanity, Soaking Tub, Separate Shower, Walk-In Closet(s)
- Flooring: Hardwood, Laminate
- Basement: Bath Finished,Daylight,Exterior Entry,Finished,Full,Interior Entry
- Number of fireplaces: 2
- Fireplace features: Family Room
Interior area
- Total structure area: 3,016
- Total interior livable area: 3,016 sqft
- Finished area above ground: 2,392
- Finished area below ground: 624
Property
Parking
- Parking features: Attached, Basement, Garage, Garage Door Opener
- Has attached garage: Yes
Features
- Levels: Multi/Split
- Patio & porch: Deck, Patio
- Fencing: Fenced
- Waterfront features: No Dock Or Boathouse
- Body of water: None
Lot
- Size: 0.50 Acres
- Features: Cul-De-Sac, Level
Details
- Parcel number: 13236A A009
Construction
Type & style
- Home type: SingleFamily
- Architectural style: Brick Front,Traditional
- Property subtype: Single Family Residence
Materials
- Brick, Vinyl Siding
- Roof: Composition
Condition
- Resale
- New construction: No
- Year built: 1999
Utilities & green energy
- Sewer: Public Sewer
- Water: Public
- Utilities for property: Underground Utilities, Cable Available, Sewer Connected
Community & neighborhood
Community
- Community features: Sidewalks, Street Lights, Near Public Transport, Walk To Schools, Near Shopping
Location
- Region: Riverdale
- Subdivision: Birch Walk
HOA & financial
HOA
- Has HOA: No
- Services included: None
Other
Other facts
- Listing agreement: Exclusive Right To Sell
- Listing terms: Cash,Conventional,FHA,VA Loan
Price history
| Date | Event | Price |
|---|---|---|
| 9/9/2025 | Listing removed | $2,299$1/sqft |
Source: Zillow Rentals Report a problem | ||
| 9/5/2025 | Listed for rent | $2,299$1/sqft |
Source: Zillow Rentals Report a problem | ||
| 5/30/2025 | Sold | $284,000+1.4%$94/sqft |
Source: | ||
| 5/7/2025 | Pending sale | $280,000$93/sqft |
Source: | ||
| 4/30/2025 | Price change | $280,000-6.7%$93/sqft |
Source: | ||
Public tax history
| Year | Property taxes | Tax assessment |
|---|---|---|
| 2024 | $3,619 +19.7% | $92,760 -1.9% |
| 2023 | $3,022 +23.4% | $94,560 +33.2% |
| 2022 | $2,449 +22.7% | $71,000 +23.6% |
Find assessor info on the county website
Neighborhood: 30274
Nearby schools
GreatSchools rating
- 5/10Callaway Elementary SchoolGrades: PK-5Distance: 0.4 mi
- 5/10Kendrick Middle SchoolGrades: 6-8Distance: 0.8 mi
- 4/10Riverdale High SchoolGrades: 9-12Distance: 1.7 mi
Schools provided by the listing agent
- Elementary: Swint
- Middle: Kendrick
- High: Riverdale
Source: GAMLS. This data may not be complete. We recommend contacting the local school district to confirm school assignments for this home.
Get pre-qualified for a loan
At Zillow Home Loans, we can pre-qualify you in as little as 5 minutes with no impact to your credit score.An equal housing lender. NMLS #10287.
Sell with ease on Zillow
Get a Zillow Showcase℠ listing at no additional cost and you could sell for —faster.
$283,200
2% more+$5,664
With Zillow Showcase(estimated)$288,864
