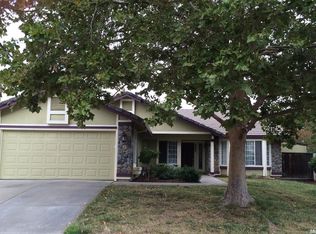***COULD THIS BE YOUR NEXT HOME?*** This 1943 sq. ft. SINGLE STORY home has tile and wood floors, freshly painted interior, newer stove top, dishwasher and the HVAC is 5 years old. A workshop with electric in the backyard, lighting for outdoor night time fun like basketball. GOT KIDS? Close to Center High School and minutes away from Antelope Greens and Cherry Island for gold and fun. What are you waiting for, make an offer today.
This property is off market, which means it's not currently listed for sale or rent on Zillow. This may be different from what's available on other websites or public sources.
