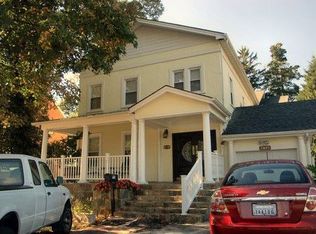Sold for $1,680,000
$1,680,000
8103 Maple Ridge Rd, Bethesda, MD 20814
5beds
5,155sqft
Single Family Residence
Built in 1988
7,197 Square Feet Lot
$1,997,900 Zestimate®
$326/sqft
$7,446 Estimated rent
Home value
$1,997,900
$1.84M - $2.20M
$7,446/mo
Zestimate® history
Loading...
Owner options
Explore your selling options
What's special
Welcome to 8103 Maple Ridge Rd. located in Battery Park, a prime close-in Bethesda neighborhood, a short walk to Bethesda Triangle, Bethesda Row, Metro, and NIH. Built in the late 80's and updated in recent years, this colonial style home with a 2 car garage features approximately 5,400 SF, high ceilings throughout, 5 bedrooms and 4.5 baths, and hardwood floors throughout the main and upper levels. The main level of the home includes a spacious formal living room with a fireplace, formal dining room, updated eat-in kitchen, spacious family room with vaulted ceilings and a second fireplace, private home-office, and an oversized screened-in porch with vaulted ceilings, perfect for entertaining large gatherings or enjoying peacefully. The upper floor features 4 large bedrooms and three full baths including the premier bedroom suite which has two large walk-in closets and a premier bathroom with two vanities, separate shower and tub. Additionally, the finished basement level offers even more living space with a very large and open area that is ideal for a game room or home theater and another large space with full bathroom that can be used as a fifth bedroom, exercise room or second office. The private backyard off the screened porch is fenced and gated and beautifully landscaped! Meticulously maintained including recently installed new roof, new carpeting in the basement, freshly painted, and so much more.
Zillow last checked: 8 hours ago
Listing updated: June 16, 2023 at 07:21am
Listed by:
Avi Galanti 301-906-4996,
Compass
Bought with:
Roby Thompson, 0225026900
Long & Foster Real Estate, Inc.
Source: Bright MLS,MLS#: MDMC2088826
Facts & features
Interior
Bedrooms & bathrooms
- Bedrooms: 5
- Bathrooms: 5
- Full bathrooms: 4
- 1/2 bathrooms: 1
- Main level bathrooms: 1
Basement
- Area: 1991
Heating
- Forced Air, Natural Gas
Cooling
- Central Air, Electric
Appliances
- Included: Microwave, Dishwasher, Oven/Range - Gas, Refrigerator, Washer, Dryer, Ice Maker, Humidifier, Freezer, Disposal, Gas Water Heater
Features
- Family Room Off Kitchen, Formal/Separate Dining Room, Combination Kitchen/Dining, Eat-in Kitchen, Kitchen - Table Space, Primary Bath(s), Soaking Tub, Walk-In Closet(s)
- Flooring: Hardwood, Carpet, Wood
- Windows: Double Pane Windows
- Basement: Finished,Walk-Out Access,Sump Pump
- Number of fireplaces: 2
Interior area
- Total structure area: 5,715
- Total interior livable area: 5,155 sqft
- Finished area above ground: 3,284
- Finished area below ground: 1,871
Property
Parking
- Total spaces: 2
- Parking features: Garage Faces Front, Garage Door Opener, Attached
- Attached garage spaces: 2
Accessibility
- Accessibility features: None
Features
- Levels: Three
- Stories: 3
- Patio & porch: Screened, Porch, Patio
- Exterior features: Sidewalks
- Pool features: None
- Fencing: Full,Privacy,Wood
Lot
- Size: 7,197 sqft
Details
- Additional structures: Above Grade, Below Grade
- Parcel number: 160700439827
- Zoning: R60
- Special conditions: Standard
Construction
Type & style
- Home type: SingleFamily
- Architectural style: Colonial
- Property subtype: Single Family Residence
Materials
- Brick, Other
- Foundation: Slab
Condition
- Excellent
- New construction: No
- Year built: 1988
Utilities & green energy
- Sewer: Public Sewer
- Water: Public
Community & neighborhood
Location
- Region: Bethesda
- Subdivision: Battery Park
- Municipality: Battery Park
Other
Other facts
- Listing agreement: Exclusive Right To Sell
- Ownership: Fee Simple
Price history
| Date | Event | Price |
|---|---|---|
| 6/16/2023 | Sold | $1,680,000-4%$326/sqft |
Source: | ||
| 5/31/2023 | Pending sale | $1,750,000$339/sqft |
Source: | ||
| 5/19/2023 | Contingent | $1,750,000$339/sqft |
Source: | ||
| 5/8/2023 | Price change | $1,750,000-5.4%$339/sqft |
Source: | ||
| 4/27/2023 | Listed for sale | $1,850,000+245.8%$359/sqft |
Source: | ||
Public tax history
| Year | Property taxes | Tax assessment |
|---|---|---|
| 2025 | $19,751 +5.2% | $1,647,433 +4.6% |
| 2024 | $18,766 +1% | $1,575,400 +1.1% |
| 2023 | $18,583 +5.4% | $1,558,700 +1.1% |
Find assessor info on the county website
Neighborhood: 20814
Nearby schools
GreatSchools rating
- 10/10Bethesda Elementary SchoolGrades: PK-5Distance: 0.5 mi
- 10/10Westland Middle SchoolGrades: 6-8Distance: 2.1 mi
- 8/10Bethesda-Chevy Chase High SchoolGrades: 9-12Distance: 1 mi
Schools provided by the listing agent
- Elementary: Bethesda
- Middle: Westland
- High: Bethesda-chevy Chase
- District: Montgomery County Public Schools
Source: Bright MLS. This data may not be complete. We recommend contacting the local school district to confirm school assignments for this home.
Get pre-qualified for a loan
At Zillow Home Loans, we can pre-qualify you in as little as 5 minutes with no impact to your credit score.An equal housing lender. NMLS #10287.
Sell for more on Zillow
Get a Zillow Showcase℠ listing at no additional cost and you could sell for .
$1,997,900
2% more+$39,958
With Zillow Showcase(estimated)$2,037,858
