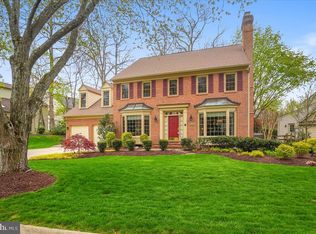Sold for $842,000
$842,000
8103 Lions Crest Way, Gaithersburg, MD 20879
4beds
4,877sqft
Single Family Residence
Built in 1990
0.26 Acres Lot
$887,600 Zestimate®
$173/sqft
$4,604 Estimated rent
Home value
$887,600
$834,000 - $950,000
$4,604/mo
Zestimate® history
Loading...
Owner options
Explore your selling options
What's special
Proudly offered for sale by the original owners, this exquisite detached brick-front home sits on a premium lot in an established neighborhood, boasting a uniquely private setting with only one neighboring home. Spanning over 4,800 square feet of finished living space, this meticulously maintained property features 4 bedrooms and 4.5 bathrooms, making it a great place to call home. Step inside to a grand two-story foyer, adorned with extensive wood trim and elegant marble flooring, leading into a home filled with refined details. The gourmet kitchen features an island and ample space for culinary exploration. Each of the four wood-burning fireplaces adds a touch of warmth and charm throughout the home, especially in the primary suite which includes a cozy sitting room and a private bath with jetted soaking tub, separate shower and a water closet. This home benefits from one of only two walkout level basements in the neighborhood, which is 80% finished and includes a vented workshop and a dedicated storage room. Outside, the property backs to trees, enhancing the sense of privacy and tranquility. The rear deck and patio provide perfect spaces for outdoor relaxation and entertainment. Despite its secluded feel, the home remains conveniently close to shopping, dining, and commuter routes. This property represents a rare opportunity to acquire a well-appointed home that has been lovingly cared for by non-smokers without pets. Ideal for those who appreciate privacy, space, and luxury in a prime location, it promises a lifestyle of comfort and convenience surrounded by nature.
Zillow last checked: 8 hours ago
Listing updated: February 25, 2025 at 03:47am
Listed by:
Jay Day 301-418-5395,
LPT Realty, LLC,
Listing Team: Jay Day And The Day Home Team, LLC At Lpt Realty,Co-Listing Team: Jay Day And The Day Home Team, LLC At Lpt Realty,Co-Listing Agent: Amy Beall 301-514-9089,
LPT Realty, LLC
Bought with:
Madeleine Melgar, 624772
Alltrade Real Estate
Source: Bright MLS,MLS#: MDMC2133310
Facts & features
Interior
Bedrooms & bathrooms
- Bedrooms: 4
- Bathrooms: 5
- Full bathrooms: 4
- 1/2 bathrooms: 1
- Main level bathrooms: 1
Basement
- Description: Percent Finished: 80.0
- Area: 1511
Heating
- Heat Pump, Forced Air, Zoned, Programmable Thermostat, Electric
Cooling
- Central Air, Zoned, Programmable Thermostat, Electric
Appliances
- Included: Central Vacuum, Dryer, Washer, Cooktop, Dishwasher, Disposal, Refrigerator, Ice Maker, Oven, Double Oven, Down Draft, Electric Water Heater
- Laundry: Has Laundry, Main Level, Hookup, Dryer In Unit, Washer In Unit, Laundry Room
Features
- Built-in Features, Ceiling Fan(s), Crown Molding, Family Room Off Kitchen, Formal/Separate Dining Room, Kitchen - Gourmet, Kitchen Island, Pantry, Primary Bath(s), Recessed Lighting, Soaking Tub, Bathroom - Stall Shower, Bathroom - Tub Shower, Walk-In Closet(s), Bar, Chair Railings, Central Vacuum, Wainscotting, 9'+ Ceilings, Dry Wall, Vaulted Ceiling(s), 2 Story Ceilings
- Flooring: Ceramic Tile, Carpet, Marble, Vinyl, Hardwood, Wood
- Doors: French Doors, Insulated, Storm Door(s)
- Windows: Skylight(s), Casement, Bay/Bow, Double Hung, Storm Window(s), Transom
- Basement: Connecting Stairway,Partial,Full,Heated,Improved,Interior Entry,Exterior Entry,Partially Finished,Concrete,Walk-Out Access,Space For Rooms,Sump Pump,Windows,Workshop
- Number of fireplaces: 4
- Fireplace features: Brick, Mantel(s), Wood Burning, Stone, Marble, Screen
Interior area
- Total structure area: 4,877
- Total interior livable area: 4,877 sqft
- Finished area above ground: 3,366
- Finished area below ground: 1,511
Property
Parking
- Total spaces: 6
- Parking features: Garage Faces Front, Garage Door Opener, Inside Entrance, Concrete, Attached, Driveway
- Attached garage spaces: 2
- Uncovered spaces: 4
Accessibility
- Accessibility features: None
Features
- Levels: Three
- Stories: 3
- Patio & porch: Deck, Patio
- Exterior features: Lighting, Flood Lights, Rain Gutters
- Pool features: None
- Has view: Yes
- View description: Trees/Woods
Lot
- Size: 0.26 Acres
- Features: Private
Details
- Additional structures: Above Grade, Below Grade
- Parcel number: 160102820604
- Zoning: R200
- Special conditions: Standard
Construction
Type & style
- Home type: SingleFamily
- Architectural style: Colonial
- Property subtype: Single Family Residence
Materials
- Brick Front, Stick Built, Masonry, Aluminum Siding
- Foundation: Concrete Perimeter
- Roof: Architectural Shingle
Condition
- Very Good
- New construction: No
- Year built: 1990
Utilities & green energy
- Sewer: Public Sewer
- Water: Public
- Utilities for property: Natural Gas Available, Broadband, Cable, DSL
Community & neighborhood
Location
- Region: Gaithersburg
- Subdivision: Goshen Estates
HOA & financial
HOA
- Has HOA: Yes
- HOA fee: $105 quarterly
- Amenities included: Tot Lots/Playground
- Services included: Trash, Common Area Maintenance
Other
Other facts
- Listing agreement: Exclusive Right To Sell
- Ownership: Fee Simple
Price history
| Date | Event | Price |
|---|---|---|
| 8/29/2024 | Sold | $842,000$173/sqft |
Source: | ||
| 6/29/2024 | Contingent | $842,000$173/sqft |
Source: | ||
| 5/31/2024 | Listed for sale | $842,000$173/sqft |
Source: | ||
Public tax history
| Year | Property taxes | Tax assessment |
|---|---|---|
| 2025 | $8,433 +14.5% | $686,133 +7.3% |
| 2024 | $7,363 +7.8% | $639,567 +7.9% |
| 2023 | $6,833 +4.4% | $593,000 |
Find assessor info on the county website
Neighborhood: 20879
Nearby schools
GreatSchools rating
- 5/10Goshen Elementary SchoolGrades: PK-5Distance: 0.8 mi
- 2/10Forest Oak Middle SchoolGrades: 6-8Distance: 2.7 mi
- 3/10Gaithersburg High SchoolGrades: 9-12Distance: 4.1 mi
Schools provided by the listing agent
- High: Gaithersburg
- District: Montgomery County Public Schools
Source: Bright MLS. This data may not be complete. We recommend contacting the local school district to confirm school assignments for this home.

Get pre-qualified for a loan
At Zillow Home Loans, we can pre-qualify you in as little as 5 minutes with no impact to your credit score.An equal housing lender. NMLS #10287.
