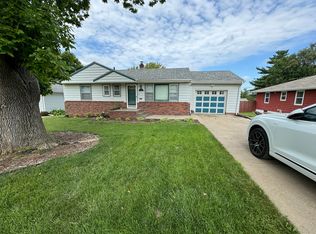This delightful single-family ranch-style home offers 3 bedrooms, 1.5 bathrooms, and 1,272 square feet of living space. It features hardwood floors throughout most of the main level, an eat-in kitchen with ample cabinetry, and a finished basement with a spacious family room. The property includes an oversized detached garage and a large fenced backyard, including a patio space with room for your firepit. Recent updates include newer windows, a newer water heater, updated electrical systems, and NEW A/C and furnace, which help keep costs down. The property also includes an oversized washer and dryer, oven with stove, and an oversized fridge/freezer. Each bedroom has its own closet, with an additional closet in the hallway and living room. There is one large, full bathroom on the main level with lots of storage, and a toilet and sink in the basement. Situated in the Cedar Hills subdivision within the esteemed Westside School District, this home is conveniently located near Loveland Elementary, Westside Middle, and Westside High School. District 66 schools within walking distance.
*Please note: In the current photos posted, you may notice some construction in progress. Fresh paint will be completed throughout the home before move-in, and the basement is newly carpeted to create a cozy and comfortable space. These finishing touches will make this home feel brand new and move-in ready!
Renter pays all utilities. Monthly pet fee $35 per animal each month. Rent due the first of the month.
House for rent
Accepts Zillow applications
$2,000/mo
8103 Gold St, Omaha, NE 68124
3beds
1,272sqft
Price is base rent and doesn't include required fees.
Single family residence
Available now
No pets
Central air
In unit laundry
Detached parking
Forced air
What's special
Large fenced backyardFinished basementPatio spaceOversized detached garageAmple cabinetrySpacious family roomEat-in kitchen
- 8 days
- on Zillow |
- -- |
- -- |
Travel times
Facts & features
Interior
Bedrooms & bathrooms
- Bedrooms: 3
- Bathrooms: 2
- Full bathrooms: 1
- 1/2 bathrooms: 1
Heating
- Forced Air
Cooling
- Central Air
Appliances
- Included: Dishwasher, Dryer, Freezer, Oven, Refrigerator, Washer
- Laundry: In Unit
Features
- Flooring: Carpet, Hardwood
- Has basement: Yes
Interior area
- Total interior livable area: 1,272 sqft
Video & virtual tour
Property
Parking
- Parking features: Detached, Off Street
- Details: Contact manager
Features
- Patio & porch: Porch
- Exterior features: Fenced Backyard, Heating system: Forced Air, No Utilities included in rent
Details
- Parcel number: 0755250000
Construction
Type & style
- Home type: SingleFamily
- Property subtype: Single Family Residence
Community & HOA
Location
- Region: Omaha
Financial & listing details
- Lease term: 1 Year
Price history
| Date | Event | Price |
|---|---|---|
| 4/29/2025 | Listed for rent | $2,000$2/sqft |
Source: Zillow Rentals | ||
| 4/14/2025 | Sold | $220,000+4.8%$173/sqft |
Source: | ||
| 4/7/2025 | Pending sale | $209,900$165/sqft |
Source: | ||
| 4/2/2025 | Listed for sale | $209,900$165/sqft |
Source: | ||
![[object Object]](https://photos.zillowstatic.com/fp/be0c80aaf54f96d73cb73cf35e2638a6-p_i.jpg)
