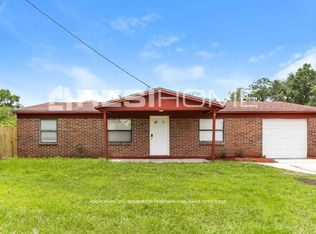Welcome to this beautiful 3/2 home with a water view! (Home can also be rented furnished for $2500/mo) The moment you step inside, you will be greeted by gleaming hardwood floors and the spacious, open layout. The kitchen is a dream, featuring white cabinets, solid surface countertops, a pantry and stainless steel appliances. The living room is warm and inviting with its vaulted ceiling and woodburning fireplace, seamlessly flowing into the dining areaperfect for entertaining or relaxed everyday living. This home boasts three bedrooms and two bathrooms. The primary suite includes a tub/shower combo and a walk-in closet. Step outside to a large screened-in lanai that opens to a spacious deck and firepit area, all overlooking water and preserve views. Landscaped front and back, the property also features a fully fenced backyard.
Application Fee: $85 for each adult over the age of 18 (non-refundable)
Lease Prep Fee: $150 for approved applicants only
Resident Benefits Package (RBP): $55 per month (required)
Security Deposit: For most applicants, the security deposit is equal to one month's rent. A higher security deposit may be required based on an applicant's credit history. The security deposit is fully refundable. No pets.
Do you need professional property management? Give us a call today to see how we can help: 904-222-RENT
House for rent
$1,950/mo
8103 Cumberland Gap Trl N, Jacksonville, FL 32244
3beds
1,344sqft
Price is base rent and doesn't include required fees.
Single family residence
Available now
No pets
Ceiling fan
In unit laundry
-- Parking
-- Heating
What's special
Water viewSolid surface countertopsLarge screened-in lanaiFirepit areaWoodburning fireplaceSpacious open layoutGleaming hardwood floors
- 29 days
- on Zillow |
- -- |
- -- |
Travel times
Facts & features
Interior
Bedrooms & bathrooms
- Bedrooms: 3
- Bathrooms: 2
- Full bathrooms: 2
Rooms
- Room types: Dining Room, Master Bath, Pantry, Walk In Closet
Cooling
- Ceiling Fan
Appliances
- Included: Dishwasher, Dryer, Microwave, Refrigerator, Washer
- Laundry: In Unit
Features
- Ceiling Fan(s), Large Closets, Walk In Closet, Walk-In Closet(s)
- Flooring: Hardwood, Tile
Interior area
- Total interior livable area: 1,344 sqft
Property
Parking
- Details: Contact manager
Features
- Patio & porch: Deck
- Exterior features: , Balcony, Walk In Closet
- Fencing: Fenced Yard
Details
- Parcel number: 0161432080
Construction
Type & style
- Home type: SingleFamily
- Property subtype: Single Family Residence
Community & HOA
Location
- Region: Jacksonville
Financial & listing details
- Lease term: Lease: 12 months Deposit: one month's rent
Price history
| Date | Event | Price |
|---|---|---|
| 5/21/2025 | Price change | $1,950-5.3%$1/sqft |
Source: Zillow Rentals | ||
| 4/25/2025 | Listed for rent | $2,060+8.4%$2/sqft |
Source: Zillow Rentals | ||
| 3/26/2025 | Listing removed | $1,900$1/sqft |
Source: realMLS #2072332 | ||
| 2/26/2025 | Listed for rent | $1,900$1/sqft |
Source: realMLS #2072332 | ||
| 5/19/2023 | Sold | $315,000$234/sqft |
Source: | ||
![[object Object]](https://photos.zillowstatic.com/fp/7fafd95f91d0d661dc823d653d0baba6-p_i.jpg)
