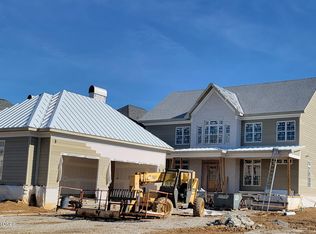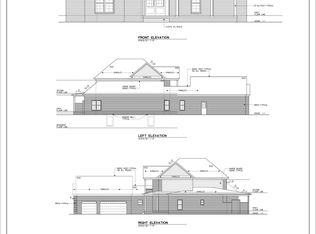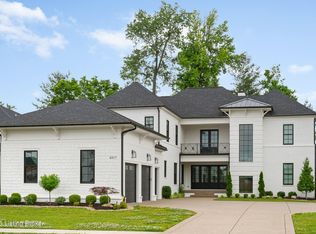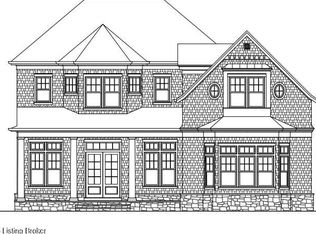Sold for $1,465,000
$1,465,000
8102 Sutherland Farm Rd, Prospect, KY 40059
5beds
5,145sqft
Single Family Residence
Built in 2021
0.3 Acres Lot
$1,526,000 Zestimate®
$285/sqft
$6,254 Estimated rent
Home value
$1,526,000
$1.42M - $1.65M
$6,254/mo
Zestimate® history
Loading...
Owner options
Explore your selling options
What's special
Nestled in one of Louisville's rare and prestigious gated communities known as The Breakers at Prospect, this newer construction home is a beacon of luxury and modern living. Boasting an open-concept floor plan, every detail has been meticulously designed to elevate your living experience. The front dining room, with a view of the neighborhood lake, sets a tone of elegance and repose. A stylish wet bar with chic tiling and large butler's pantry leads you into the breathtaking kitchen.Here, granite countertops and stainless steel GE Cafe' appliances await to inspire your gourmet adventures. A gas range, warming drawer, French door refrigerator, abundance of cabinetry, and elegant island seating all add to the grand experience this kitchen offers. Adjacent to the kitchen, a cozy sitting room provides an intimate space for relaxation, reading, or engaging conversations. Adorned with a gas fireplace, exquisite wood beams, and access to the screened in porch, this unique space creates a peaceful setting. The living room is a showcase of elegance, with its soaring coffered ceiling and built-in bookshelves which frame the gas fireplace, creating an inviting ambiance that is perfect for gatherings. The first-floor primary bedroom is a sanctuary of privacy and comfort. It offers direct access to the screened porch, allowing for serene morning moments, ideal for peaceful morning coffee. The ensuite bathroom is a haven of luxury, featuring a standalone soaking tub, large tile shower, private toilet closet, double sink vanity, and a walk-in closet with direct access to the laundry room. The practicality extends to a convenient mudroom off the garage, perfect for organization. The home's three car garage flooring is enhanced with an epoxy finish. Upstairs, three additional bedrooms and two full bathrooms offer comfort and privacy to your guests. An office nook overlooks the lake, providing an undisturbed setting for work or study. The lower level is an entertainer's dream, boasting a spacious family room and recreational room with a kitchenette, ideal for hosting gatherings. A fifth bedroom, a full bathroom, and a home gym or flex room completes this versatile space. Outside, the screened porch overlooks the lush green backyard which features a patio and outdoor fireplace. Every element has been meticulously crafted, creating an unparalleled living experience. Enjoy living just moments away from local dining & shopping, with easy access to US-42, I-265, and I-71, making your commute a breeze!
Zillow last checked: 8 hours ago
Listing updated: January 28, 2025 at 05:32am
Listed by:
Laura A Rice 502-595-8450,
Lenihan Sotheby's Int'l Realty
Bought with:
Paula Weaver, 220679
First Saturday Real Estate
Source: GLARMLS,MLS#: 1655087
Facts & features
Interior
Bedrooms & bathrooms
- Bedrooms: 5
- Bathrooms: 5
- Full bathrooms: 4
- 1/2 bathrooms: 1
Primary bedroom
- Level: First
Bedroom
- Level: Second
Bedroom
- Level: Second
Bedroom
- Level: Second
Bedroom
- Level: Basement
Primary bathroom
- Level: First
Half bathroom
- Level: First
Full bathroom
- Level: Second
Full bathroom
- Level: Second
Full bathroom
- Level: Basement
Dining room
- Level: First
Family room
- Level: Basement
Game room
- Level: Basement
Kitchen
- Level: First
Laundry
- Level: First
Living room
- Level: First
Mud room
- Level: First
Office
- Level: Second
Other
- Description: Home Gym or Office
Sitting room
- Level: First
Heating
- Forced Air, Natural Gas
Cooling
- Central Air
Features
- Basement: Partially Finished
- Number of fireplaces: 2
Interior area
- Total structure area: 3,719
- Total interior livable area: 5,145 sqft
- Finished area above ground: 3,719
- Finished area below ground: 1,426
Property
Parking
- Total spaces: 3
- Parking features: Attached, Entry Side, Driveway
- Attached garage spaces: 3
- Has uncovered spaces: Yes
Features
- Stories: 2
- Patio & porch: Screened Porch, Patio, Porch
- Fencing: None
Lot
- Size: 0.30 Acres
Details
- Parcel number: 408300200000
Construction
Type & style
- Home type: SingleFamily
- Architectural style: Traditional
- Property subtype: Single Family Residence
Materials
- Cement Siding, Vinyl Siding, Wood Frame, Brick Veneer, Stone Veneer
- Foundation: Concrete Perimeter
- Roof: Shingle
Condition
- Year built: 2021
Utilities & green energy
- Sewer: Public Sewer
- Water: Public
- Utilities for property: Electricity Connected, Natural Gas Connected
Community & neighborhood
Location
- Region: Prospect
- Subdivision: The Breakers At Prospect
HOA & financial
HOA
- Has HOA: Yes
- HOA fee: $1,500 annually
- Amenities included: Gated
Price history
| Date | Event | Price |
|---|---|---|
| 4/11/2024 | Sold | $1,465,000-2.3%$285/sqft |
Source: | ||
| 3/21/2024 | Pending sale | $1,499,000$291/sqft |
Source: | ||
| 3/13/2024 | Contingent | $1,499,000$291/sqft |
Source: | ||
| 2/22/2024 | Listed for sale | $1,499,000-6%$291/sqft |
Source: | ||
| 2/12/2024 | Listing removed | $1,595,000$310/sqft |
Source: | ||
Public tax history
| Year | Property taxes | Tax assessment |
|---|---|---|
| 2021 | $2,604 | $216,300 |
Find assessor info on the county website
Neighborhood: 40059
Nearby schools
GreatSchools rating
- 8/10Dunn Elementary SchoolGrades: K-5Distance: 5.2 mi
- 5/10Kammerer Middle SchoolGrades: 6-8Distance: 5.1 mi
- 8/10Ballard High SchoolGrades: 9-12Distance: 5.1 mi
Get pre-qualified for a loan
At Zillow Home Loans, we can pre-qualify you in as little as 5 minutes with no impact to your credit score.An equal housing lender. NMLS #10287.
Sell for more on Zillow
Get a Zillow Showcase℠ listing at no additional cost and you could sell for .
$1,526,000
2% more+$30,520
With Zillow Showcase(estimated)$1,556,520



