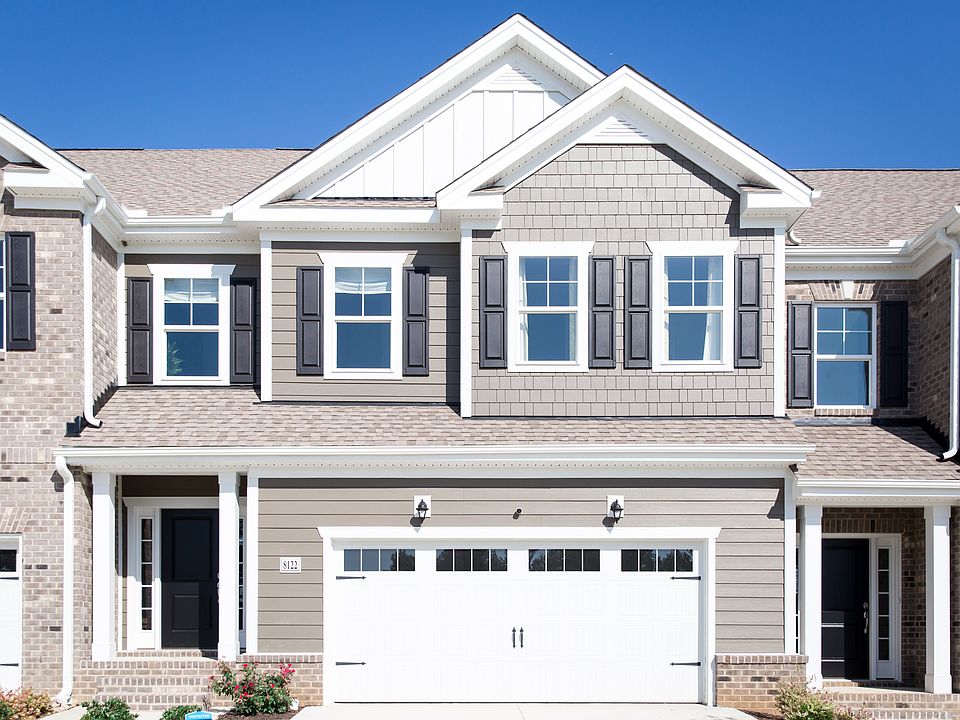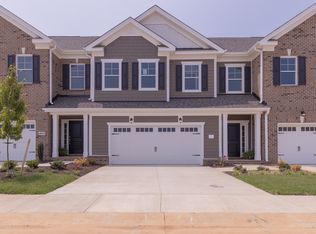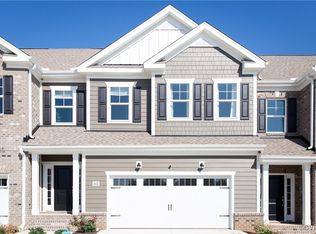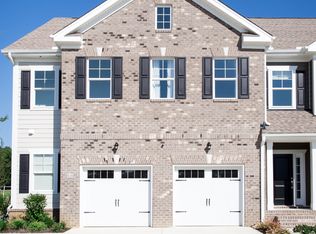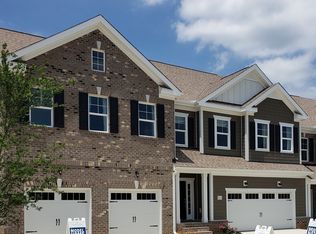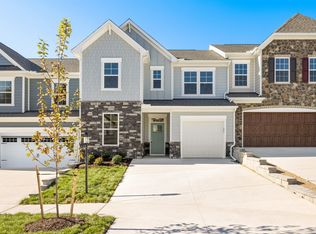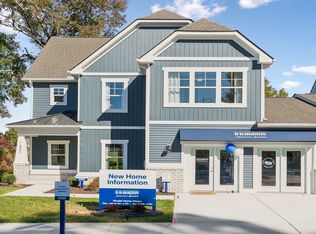This spacious two-story townhome feels like a single-family home with a two-car garage and fenced in backyard. No hauling groceries up a flight of stairs because the kitchen and living room are on the first floor. This home is perfect for entertaining with plenty of room for a dining table and kitchen island seating. Detailed trim work, 9-foot ceilings both levels and decorative touches throughout. The luxurious primary suite features a spa bathroom with double vanities! Sought-after neighborhood with a pool, centrally located near shopping, restaurants, and more.
In the Paisley floor plan, the primary suite is tucked in the back of the home for a spa-like oasis. This home offer tons of storage space, a fireplace, Fantasy Brown Granite in the kitchen with beautiful white cabinets. The home has a brick front and 2 car garage. Schedule your tour!
SPECIAL: Get up to $25,000 in Buyer Incentives (used toward Closing Cost Assistance, appliances, and/or prepaid HOA Dues) on contracts ratified before 12/31/25!* (*Restrictions apply.)
New construction
$499,900
8102 Side Spring Ter, Henrico, VA 23294
3beds
2,088sqft
Townhouse
Built in 2025
-- sqft lot
$499,200 Zestimate®
$239/sqft
$-- HOA
What's special
Two-car garageFenced in backyardBrick frontDetailed trim workBeautiful white cabinetsTons of storage spaceLuxurious primary suite
This home is based on the Paisley 2 plan.
Call: (804) 376-8662
- 226 days |
- 104 |
- 6 |
Zillow last checked: December 12, 2025 at 12:25pm
Listing updated: December 12, 2025 at 12:25pm
Listed by:
Corinth Residential
Source: Corinth Residential
Travel times
Facts & features
Interior
Bedrooms & bathrooms
- Bedrooms: 3
- Bathrooms: 3
- Full bathrooms: 2
- 1/2 bathrooms: 1
Heating
- Forced Air
Cooling
- Central Air
Interior area
- Total interior livable area: 2,088 sqft
Video & virtual tour
Property
Parking
- Total spaces: 2
- Parking features: Attached, Off Street
- Attached garage spaces: 2
Features
- Levels: 2.0
- Stories: 2
- Patio & porch: Patio
Details
- Parcel number: 7637541595
Construction
Type & style
- Home type: Townhouse
- Property subtype: Townhouse
Condition
- New Construction
- New construction: Yes
- Year built: 2025
Details
- Builder name: Corinth Residential
Community & HOA
Community
- Subdivision: West Chase Townhomes
Location
- Region: Henrico
Financial & listing details
- Price per square foot: $239/sqft
- Tax assessed value: $100,000
- Annual tax amount: $850
- Date on market: 5/2/2025
About the community
PoolParkClubhouse
ONLY 2 BRAND NEW HOMES REMAIN!! Act now before West Chase sells out! Brand new luxury townhomes in West End Henrico. Finally you can have all the luxuries of a brand new townhome for a price you can afford! While located in Henrico County amongst endless conveniences and major roadways, this 187 townhome community is tucked back from all the hustle and bustle. With resort style pool, community clubhouse and walking trails, you will come home to a mini vacation. These luxurious three-bedroom townhomes will feel like a single family home. Spacious floor plans offer over 2,000 sqft on two floors. First-floor gourmet kitchens, spacious closets, and soaking tubs are just a few of the many exquisite interior features you will fall in love with at West Chase. Plus, enjoy the attached two-car garage and private fenced-in backyard.
SPECIAL: Receive up to $10,000 in Closing Cost Assistance for contracts ratified before 10/31/25!* (*Restrictions apply.)
Source: Corinth Residential
2 homes in this community
Available homes
| Listing | Price | Bed / bath | Status |
|---|---|---|---|
Current home: 8102 Side Spring Ter | $499,900 | 3 bed / 3 bath | Available |
| 8105 Side Spring Ter | $494,900 | 3 bed / 3 bath | Available |
Source: Corinth Residential
Contact builder
Connect with the builder representative who can help you get answers to your questions.
By pressing Contact builder, you agree that Zillow Group and other real estate professionals may call/text you about your inquiry, which may involve use of automated means and prerecorded/artificial voices and applies even if you are registered on a national or state Do Not Call list. You don't need to consent as a condition of buying any property, goods, or services. Message/data rates may apply. You also agree to our Terms of Use.
Learn how to advertise your homesEstimated market value
$499,200
$474,000 - $524,000
$2,713/mo
Price history
| Date | Event | Price |
|---|---|---|
| 5/2/2025 | Listed for sale | $499,900$239/sqft |
Source: Corinth Residential | ||
Public tax history
| Year | Property taxes | Tax assessment |
|---|---|---|
| 2024 | $850 +25% | $100,000 +25% |
| 2023 | $680 +14.3% | $80,000 +14.3% |
| 2022 | $595 +14% | $70,000 +16.7% |
Find assessor info on the county website
Monthly payment
Neighborhood: Laurel
Nearby schools
GreatSchools rating
- 3/10Dumbarton Elementary SchoolGrades: PK-5Distance: 0.9 mi
- 3/10Brookland Middle SchoolGrades: 6-8Distance: 2.9 mi
- 3/10Tucker High SchoolGrades: 9-12Distance: 0.8 mi
