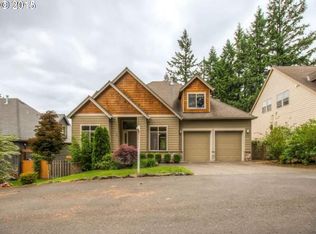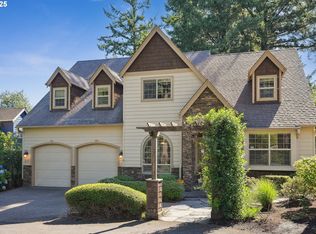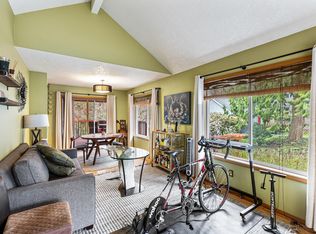Greenspace, Dual Living, Garden Home, Updated- Home features: main level owner's suite, vaulted ceilings, stunning millwork & floors, full mother-in-law quarters with second kitchen (potential ADU), outdoor living, covered stone patio with gas firepit large lot with private unbuildable greenspace behind, huge deck, dead end street, highly desired West Portland/Garden Home, radiant floor heat, much more. [Home Energy Score = 2. HES Report at https://rpt.greenbuildingregistry.com/hes/OR10153969]
This property is off market, which means it's not currently listed for sale or rent on Zillow. This may be different from what's available on other websites or public sources.



