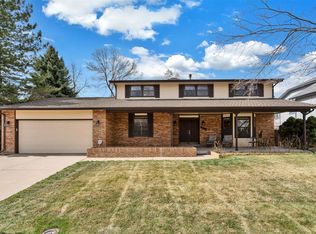Sold for $794,000 on 04/21/25
$794,000
8102 S Zephyr Street, Littleton, CO 80128
5beds
4,315sqft
Single Family Residence
Built in 1980
0.28 Acres Lot
$948,800 Zestimate®
$184/sqft
$3,863 Estimated rent
Home value
$948,800
$882,000 - $1.02M
$3,863/mo
Zestimate® history
Loading...
Owner options
Explore your selling options
What's special
SAVE AS MUCH AS $677 PER MONTH ON YOUR MORTGAGE PAYMENT. With a full price offer, seller will pay up to $15,000 towards temporary mortgage rate buydown as low as 5.125% for well qualified buyers! Lender incentive of 1% of the buyers loan amount (up to $10,000) also offered if buyer chooses seller’s lender of choice!
Welcome home to this beautifully updated 4-bedroom, 3.5-bath residence on a spacious 0.28-acre corner lot in coveted Columbine Knolls South! With 4,315 sq ft, this home features a cozy, inviting front porch that sets the tone for comfort and charm. Inside, the custom chef’s kitchen, equipped with stainless steel appliances, is a dream for any cook. Fresh paint and new LVP flooring in the fully finished basement, complete with an installed radon mitigation system, add modern appeal and peace of mind. Enjoy the warmth of a brick fireplace, a dedicated office, and recent upgrades including 50-year hail-rated roof shingles and lifetime warrantied siding that is sound proofed. The 2-car garage and easy access to Chatfield State Park, great schools, shopping, and trails make this home a perfect blend of convenience and style!
Zillow last checked: 8 hours ago
Listing updated: April 22, 2025 at 08:03am
Listed by:
Vanessa Scheikofsky 303-596-3724 Manager@BestTCever.com,
Exclusive Real Estate
Bought with:
Leah Hamilton, 040006194
RE/MAX Professionals
Source: REcolorado,MLS#: 3432890
Facts & features
Interior
Bedrooms & bathrooms
- Bedrooms: 5
- Bathrooms: 4
- Full bathrooms: 3
- 1/2 bathrooms: 1
- Main level bathrooms: 1
Primary bedroom
- Level: Upper
Bedroom
- Level: Upper
Bedroom
- Level: Upper
Bedroom
- Level: Upper
Bedroom
- Level: Basement
Bathroom
- Level: Main
Bathroom
- Level: Upper
Bathroom
- Level: Upper
Bathroom
- Level: Basement
Heating
- Forced Air, Natural Gas
Cooling
- Attic Fan, Central Air
Appliances
- Included: Dishwasher, Dryer, Microwave, Oven, Range, Refrigerator, Washer
- Laundry: In Unit
Features
- Basement: Daylight,Finished,Full
Interior area
- Total structure area: 4,315
- Total interior livable area: 4,315 sqft
- Finished area above ground: 2,718
- Finished area below ground: 1,517
Property
Parking
- Total spaces: 2
- Parking features: Garage - Attached
- Attached garage spaces: 2
Features
- Levels: Two
- Stories: 2
Lot
- Size: 0.28 Acres
- Features: Level
Details
- Parcel number: 142906
- Zoning: P-D
- Special conditions: Standard
Construction
Type & style
- Home type: SingleFamily
- Property subtype: Single Family Residence
Materials
- Brick, Frame, Wood Siding
- Roof: Composition
Condition
- Fixer
- Year built: 1980
Utilities & green energy
- Sewer: Public Sewer
- Water: Public
Community & neighborhood
Location
- Region: Littleton
- Subdivision: Columbine Knolls South Flg 2 Amd 1
HOA & financial
HOA
- Has HOA: Yes
- HOA fee: $318 annually
- Services included: Recycling, Trash
- Association name: COLUMBINE KNOLLS SOUTH II
- Association phone: 303-369-0800
Other
Other facts
- Listing terms: 1031 Exchange,Cash,Conventional,FHA,Jumbo,VA Loan
- Ownership: Estate
Price history
| Date | Event | Price |
|---|---|---|
| 4/21/2025 | Sold | $794,000-6.6%$184/sqft |
Source: | ||
| 3/31/2025 | Pending sale | $850,000$197/sqft |
Source: | ||
| 3/27/2025 | Price change | $850,000-11.5%$197/sqft |
Source: | ||
| 3/14/2025 | Price change | $960,000-3.9%$222/sqft |
Source: | ||
| 3/13/2025 | Price change | $999,001+0%$232/sqft |
Source: | ||
Public tax history
| Year | Property taxes | Tax assessment |
|---|---|---|
| 2024 | $4,601 +11.9% | $49,057 |
| 2023 | $4,111 -1.5% | $49,057 +14.1% |
| 2022 | $4,173 +11.5% | $43,002 -2.8% |
Find assessor info on the county website
Neighborhood: 80128
Nearby schools
GreatSchools rating
- 7/10Coronado Elementary SchoolGrades: PK-5Distance: 0.4 mi
- 7/10Falcon Bluffs Middle SchoolGrades: 6-8Distance: 1 mi
- 9/10Chatfield High SchoolGrades: 9-12Distance: 2.8 mi
Schools provided by the listing agent
- Elementary: Coronado
- Middle: Falcon Bluffs
- High: Chatfield
- District: Jefferson County R-1
Source: REcolorado. This data may not be complete. We recommend contacting the local school district to confirm school assignments for this home.
Get a cash offer in 3 minutes
Find out how much your home could sell for in as little as 3 minutes with a no-obligation cash offer.
Estimated market value
$948,800
Get a cash offer in 3 minutes
Find out how much your home could sell for in as little as 3 minutes with a no-obligation cash offer.
Estimated market value
$948,800
