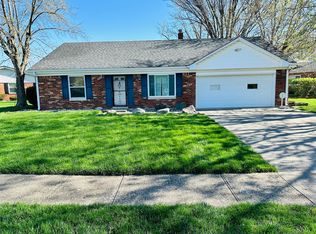Charming 3 Br 2 full bath all brick ranch with fenced backyard, plus three season room. Wonderful floor plan with surprising bedroom sizes, large Living Room and Family room with wood burning fireplace. Very well maintained with new HVAC in 2017, water heater in 2016, dimensional roof in 2006 and vinyl thermo window replacements. Sideload garage with newer concrete gated pathway from garage service door to backyard to mature trees and large open patio. If you are looking for a solid home, this is the one.
This property is off market, which means it's not currently listed for sale or rent on Zillow. This may be different from what's available on other websites or public sources.
