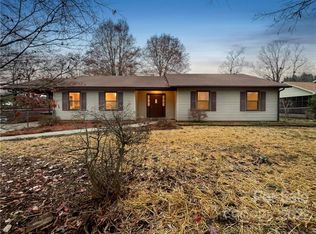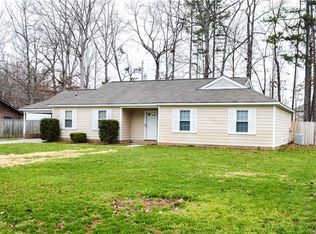Closed
$326,000
8102 Red Lantern Rd, Indian Trail, NC 28079
3beds
1,360sqft
Single Family Residence
Built in 1980
0.3 Acres Lot
$338,300 Zestimate®
$240/sqft
$1,858 Estimated rent
Home value
$338,300
$321,000 - $355,000
$1,858/mo
Zestimate® history
Loading...
Owner options
Explore your selling options
What's special
Dramatic Ranch located in Popular Beacon Hills! Charming Exterior AND Opens to Vaulted Great Rm with Beamed Ceiling & Full Brick Fireplace. Split Floor plan Includes: Primary Retreat w/Spacious Walk in Closet & Private Bath. Chef's Kitchen offers an abundance of white cabinets and Open to Sun-filled Dining. 2 Additional Secondary Bedrooms & Full Bath! Expansive Rear Deck Ideal for Entertaining or Private Retreat PLUS Additional Storage Building! Freshly Painted Inside & Out & Sits on Private Fenced Yard. Conveniently Located Near Shops, Parks & I485. GREAT LOCATION-GREAT HOUSE- WELCOME HOME!
Zillow last checked: 8 hours ago
Listing updated: July 29, 2023 at 10:12am
Listing Provided by:
Jean Benham jean.benham@allentate.com,
Howard Hanna Allen Tate Southpark
Bought with:
Emily Smith
Keller Williams South Park
Source: Canopy MLS as distributed by MLS GRID,MLS#: 4043148
Facts & features
Interior
Bedrooms & bathrooms
- Bedrooms: 3
- Bathrooms: 2
- Full bathrooms: 2
- Main level bedrooms: 3
Primary bedroom
- Features: Walk-In Closet(s)
- Level: Main
- Area: 164.54 Square Feet
- Dimensions: 10' 6" X 15' 8"
Great room
- Features: Ceiling Fan(s), Vaulted Ceiling(s)
- Level: Main
- Area: 297 Square Feet
- Dimensions: 18' 0" X 16' 6"
Heating
- Heat Pump
Cooling
- Central Air
Appliances
- Included: Dishwasher, Electric Range, Electric Water Heater, Exhaust Hood
- Laundry: Utility Room, Laundry Room, Main Level
Features
- Attic Other, Cathedral Ceiling(s), Vaulted Ceiling(s)(s), Walk-In Closet(s)
- Flooring: Carpet, Laminate, Tile, Vinyl
- Doors: Sliding Doors, Storm Door(s)
- Has basement: No
- Attic: Other
- Fireplace features: Great Room, Wood Burning
Interior area
- Total structure area: 1,360
- Total interior livable area: 1,360 sqft
- Finished area above ground: 1,360
- Finished area below ground: 0
Property
Parking
- Total spaces: 4
- Parking features: Driveway, Parking Space(s)
- Uncovered spaces: 4
Features
- Levels: One
- Stories: 1
- Patio & porch: Deck
- Exterior features: Storage
- Fencing: Back Yard,Chain Link,Fenced,Full,Privacy,Wood
Lot
- Size: 0.30 Acres
- Features: Cleared, Level
Details
- Parcel number: 07057558
- Zoning: AP4
- Special conditions: Standard
Construction
Type & style
- Home type: SingleFamily
- Architectural style: Transitional
- Property subtype: Single Family Residence
Materials
- Wood
- Foundation: Slab
- Roof: Fiberglass
Condition
- New construction: No
- Year built: 1980
Utilities & green energy
- Sewer: Public Sewer
- Water: City
- Utilities for property: Cable Available, Electricity Connected
Community & neighborhood
Location
- Region: Indian Trail
- Subdivision: Beacon Hills
Other
Other facts
- Listing terms: Cash,Conventional
- Road surface type: Concrete, Paved
Price history
| Date | Event | Price |
|---|---|---|
| 7/28/2023 | Sold | $326,000+0.3%$240/sqft |
Source: | ||
| 7/12/2023 | Pending sale | $325,000$239/sqft |
Source: | ||
| 6/22/2023 | Listed for sale | $325,000+122.6%$239/sqft |
Source: | ||
| 11/5/2015 | Sold | $146,000+53.7%$107/sqft |
Source: | ||
| 11/8/2010 | Sold | $95,000-4.9%$70/sqft |
Source: Public Record Report a problem | ||
Public tax history
| Year | Property taxes | Tax assessment |
|---|---|---|
| 2025 | $1,878 +11.1% | $281,000 +41.4% |
| 2024 | $1,691 +0.8% | $198,700 |
| 2023 | $1,677 | $198,700 |
Find assessor info on the county website
Neighborhood: 28079
Nearby schools
GreatSchools rating
- 6/10Hemby Bridge Elementary SchoolGrades: PK-5Distance: 0.8 mi
- 10/10Porter Ridge Middle SchoolGrades: 6-8Distance: 3.8 mi
- 7/10Porter Ridge High SchoolGrades: 9-12Distance: 3.7 mi
Schools provided by the listing agent
- Elementary: Hemby Bridge
- Middle: Porter Ridge
- High: Porter Ridge
Source: Canopy MLS as distributed by MLS GRID. This data may not be complete. We recommend contacting the local school district to confirm school assignments for this home.
Get a cash offer in 3 minutes
Find out how much your home could sell for in as little as 3 minutes with a no-obligation cash offer.
Estimated market value$338,300
Get a cash offer in 3 minutes
Find out how much your home could sell for in as little as 3 minutes with a no-obligation cash offer.
Estimated market value
$338,300

