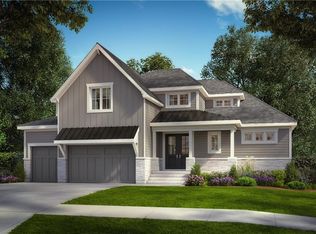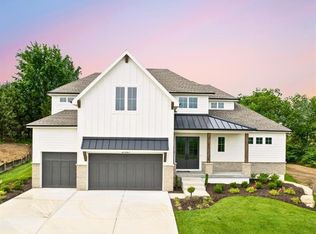Catalina II Expanded reverse 1.5 story plan by J.S Robinson features a gourmet kitchen with custom cabinetry, gas stove w/hood, wall oven/microwave, granite counters, and a large walk-in pantry. The great room showcases a stone to ceiling fireplace. Nothing is spared in the spa master bath with freestanding tub, walk-in shower and a coffee bar. a wall of windows at the back of the home provides maximum light and privacy, backing to mature trees. The covered evergrain deck w/added 5'6' BBQ deck, has steps to grade.
This property is off market, which means it's not currently listed for sale or rent on Zillow. This may be different from what's available on other websites or public sources.


