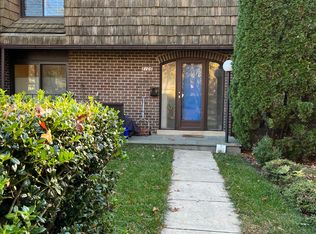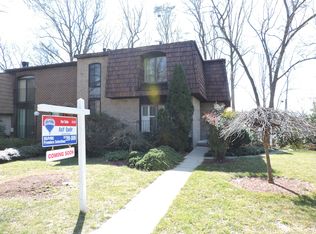Welcome to your gorgeous home! Bright, beautiful, spacious, updated townhome in Inverness Forest. Gracious entry foyer with brick accent wall, hardwood floors throughout main, upper levels and basement. Huge, updated kitchen with brand new stainless steel appliances. Two full baths, walk in closet, walkout lower level, 3 large bedrooms, stunning outdoor space with wooded views from the deck. Walking distance to schools and parks, and minutes from transportation, shopping & dining, including Montgomery Mall and Cabin John shopping center. Community has walking trails and playgrounds. Reserved parking right outside. Absolutely gorgeous. Wont last long.
This property is off market, which means it's not currently listed for sale or rent on Zillow. This may be different from what's available on other websites or public sources.


