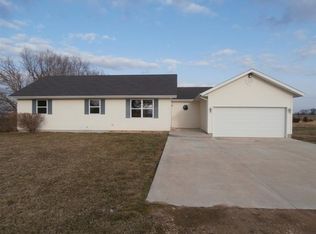Closed
Price Unknown
8101 State Highway A, Marshfield, MO 65706
3beds
1,896sqft
Single Family Residence
Built in 1969
14.66 Acres Lot
$329,300 Zestimate®
$--/sqft
$1,608 Estimated rent
Home value
$329,300
Estimated sales range
Not available
$1,608/mo
Zestimate® history
Loading...
Owner options
Explore your selling options
What's special
One-Owner Ranchette with Pond, Remodeled Kitchen & Workshop in MarshfieldTucked away in the heart of Marshfield--the county seat of Webster County--this well-loved, one-owner ranchette offers a rare mix of comfort, functionality, and peaceful country living. With 3 bedrooms, 2.5 baths, and two spacious living areas, this home is designed for both everyday ease and room to grow.Inside, you'll find a beautifully remodeled kitchen with granite countertops, modern cabinetry, and an ideal layout for home cooks and gatherings. The original hardwood floors in the bedrooms add warmth and timeless charm, while a cozy fireplace creates a central gathering spot in the living area. The enclosed back porch offers additional year-round space--perfect for pets, hobbies, or simply relaxing with a view of the surrounding landscape.Outside, the property shines with a large pond, strong cattle fencing, and two multi-use outbuildings ideal for storage, small livestock, or equipment. The oversized two-car garage includes a built-in workshop and open bay, offering excellent space for tools, toys, or outdoor gear.Whether you're starting your next chapter or looking for a peaceful retreat with room to roam, this Marshfield gem offers space, history, and heart--all just minutes from town.From Realtor.com this zip code is a hot market. (7/11/25)
Zillow last checked: 8 hours ago
Listing updated: August 21, 2025 at 09:53am
Listed by:
Joanne V Coutchie 417-935-4360,
Murney Associates - Seymour
Bought with:
Douglas A Andrews, 1999144202
Century Realty, SIQ, Inc.
Source: SOMOMLS,MLS#: 60299582
Facts & features
Interior
Bedrooms & bathrooms
- Bedrooms: 3
- Bathrooms: 3
- Full bathrooms: 2
- 1/2 bathrooms: 1
Heating
- Forced Air, Central, Fireplace(s), Propane, Other - See Remarks
Cooling
- Central Air
Appliances
- Included: Microwave, Propane Water Heater, Dishwasher
- Laundry: Wash/Dry Connection
Features
- Internet - Cellular/Wireless, Walk-in Shower, Other Counters, Granite Counters, Pantry, High Speed Internet
- Flooring: Laminate, Hardwood, Tile, Vinyl
- Windows: Storm Window(s), Mixed
- Basement: Root Cellar,Interior Entry,Cellar
- Has fireplace: Yes
- Fireplace features: Family Room
Interior area
- Total structure area: 2,340
- Total interior livable area: 1,896 sqft
- Finished area above ground: 1,896
- Finished area below ground: 0
Property
Parking
- Total spaces: 2
- Parking features: Driveway, Workshop in Garage, See Remarks, Oversized, Garage Faces Front
- Garage spaces: 2
- Has uncovered spaces: Yes
Features
- Levels: One
- Patio & porch: Patio, Covered
- Exterior features: Garden, Rain Gutters
- Fencing: Cattle Tight,Barbed Wire,Chain Link,Perimeter,Good,Cross Fenced
- Has view: Yes
- View description: Panoramic
Lot
- Size: 14.66 Acres
- Topography: Gently Rolling,Open
Details
- Additional structures: Shed(s), Barn(s), Workshop, Other, Storm Shelter
- Parcel number: 141202000000014000
Construction
Type & style
- Home type: SingleFamily
- Architectural style: Country,Ranch,Traditional
- Property subtype: Single Family Residence
Materials
- Aluminum Siding, Vinyl Siding, Brick
- Foundation: Crawl Space, Slab, Permanent
- Roof: Metal
Condition
- Year built: 1969
Utilities & green energy
- Sewer: Other
- Water: Private
Community & neighborhood
Location
- Region: Marshfield
- Subdivision: N/A
Other
Other facts
- Listing terms: Cash,VA Loan,FHA,Conventional
- Road surface type: Blacktop
Price history
| Date | Event | Price |
|---|---|---|
| 8/21/2025 | Sold | -- |
Source: | ||
| 7/18/2025 | Pending sale | $348,000$184/sqft |
Source: | ||
| 7/15/2025 | Listed for sale | $348,000$184/sqft |
Source: | ||
Public tax history
| Year | Property taxes | Tax assessment |
|---|---|---|
| 2024 | $2,473 +3.2% | $47,650 |
| 2023 | $2,397 -0.1% | $47,650 |
| 2022 | $2,399 +289.2% | $47,650 +289% |
Find assessor info on the county website
Neighborhood: 65706
Nearby schools
GreatSchools rating
- 8/10Shook Elementary SchoolGrades: 4-5Distance: 7.3 mi
- 7/10Marshfield Jr. High SchoolGrades: 6-8Distance: 7.8 mi
- 5/10Marshfield High SchoolGrades: 9-12Distance: 7.3 mi
Schools provided by the listing agent
- Elementary: Marshfield
- Middle: Marshfield
- High: Marshfield
Source: SOMOMLS. This data may not be complete. We recommend contacting the local school district to confirm school assignments for this home.
