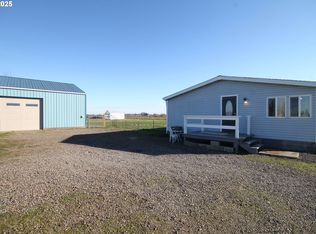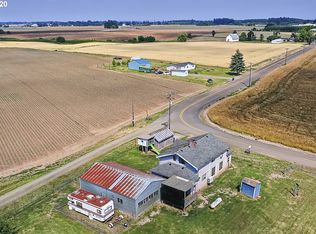Sold for $573,000
Listed by:
CARRIE CASEY Cell:503-849-3502,
Willcuts Company Real Estate,
LAUREN CASEY,
Willcuts Company Real Estate
Bought with: Metro-West Realty
$573,000
8101 Sleepy Hollow Rd NE, Woodburn, OR 97071
3beds
1,456sqft
Manufactured Home
Built in 1988
1 Acres Lot
$-- Zestimate®
$394/sqft
$2,031 Estimated rent
Home value
Not available
Estimated sales range
Not available
$2,031/mo
Zestimate® history
Loading...
Owner options
Explore your selling options
What's special
Country living on 1 acre with a view of Mount Hood in exclusive farming area. Great opportunity for country living at an affordable price with lower taxes. A fully rebuilt and remodeled 1988 manufactured home with a split face perimeter foundation, new insulation and gypsum bord, new plywood underlayment, new cabinets with granite countertops and additional windows. This 1456 sq. ft. home has 3 bedrooms, 2 full baths, engineered wood floors, ceiling fans, new interior paint and lighting fixtures.
Zillow last checked: 8 hours ago
Listing updated: March 05, 2025 at 03:04pm
Listed by:
CARRIE CASEY Cell:503-849-3502,
Willcuts Company Real Estate,
LAUREN CASEY,
Willcuts Company Real Estate
Bought with:
MIKE ESCOBAR
Metro-West Realty
Source: WVMLS,MLS#: 824842
Facts & features
Interior
Bedrooms & bathrooms
- Bedrooms: 3
- Bathrooms: 2
- Full bathrooms: 2
- Main level bathrooms: 2
Primary bedroom
- Level: Main
- Area: 176.88
- Dimensions: 13.4 x 13.2
Bedroom 2
- Level: Main
- Area: 143
- Dimensions: 11 x 13
Bedroom 3
- Level: Main
- Area: 100
- Dimensions: 10 x 10
Dining room
- Features: Area (Combination)
- Level: Main
- Area: 195
- Dimensions: 15 x 13
Kitchen
- Level: Main
- Area: 180
- Dimensions: 20 x 9
Living room
- Level: Main
- Area: 234
- Dimensions: 18 x 13
Heating
- Electric, Forced Air, Heat Pump
Cooling
- Central Air
Appliances
- Included: Dishwasher, Convection Oven, Range Included, Electric Water Heater
- Laundry: Main Level
Features
- Breakfast Room/Nook
- Flooring: Carpet, See Remarks, Wood
- Has fireplace: No
Interior area
- Total structure area: 1,456
- Total interior livable area: 1,456 sqft
Property
Parking
- Parking features: No Garage, RV Disposal
Features
- Levels: One
- Stories: 1
- Patio & porch: Deck
- Exterior features: Blue
- Fencing: Partial
- Has view: Yes
- View description: Mountain(s), Territorial
Lot
- Size: 1 Acres
- Features: Landscaped
Details
- Additional structures: See Remarks, Workshop, Shed(s), RV/Boat Storage
- Parcel number: 042W35D0050002
- Zoning: EFU
Construction
Type & style
- Home type: MobileManufactured
- Property subtype: Manufactured Home
Materials
- Vinyl Siding, Lap Siding
- Foundation: Continuous
- Roof: Composition
Condition
- New construction: No
- Year built: 1988
Utilities & green energy
- Electric: 1/Main
- Sewer: Septic Tank
- Water: Well
Green energy
- Energy efficient items: Green Home
Community & neighborhood
Location
- Region: Woodburn
- Subdivision: Loganville
Other
Other facts
- Listing agreement: Exclusive Right To Sell
- Price range: $573K - $573K
- Body type: Double Wide
- Listing terms: Cash,Conventional,VA Loan,FHA
Price history
| Date | Event | Price |
|---|---|---|
| 2/28/2025 | Sold | $573,000-0.3%$394/sqft |
Source: | ||
| 2/5/2025 | Pending sale | $574,900$395/sqft |
Source: | ||
| 1/25/2025 | Listed for sale | $574,900+168.6%$395/sqft |
Source: | ||
| 8/24/2015 | Listing removed | $214,000$147/sqft |
Source: Hallmark Properties, Inc. #15533704 Report a problem | ||
| 6/13/2015 | Pending sale | $214,000$147/sqft |
Source: Hallmark Properties, Inc. #15533704 Report a problem | ||
Public tax history
| Year | Property taxes | Tax assessment |
|---|---|---|
| 2015 | $332 -4% | -- |
| 2014 | $345 | -- |
Find assessor info on the county website
Neighborhood: 97071
Nearby schools
GreatSchools rating
- 1/10Lincoln Elementary SchoolGrades: K-5Distance: 2.6 mi
- 1/10French Prairie Middle SchoolGrades: 6-8Distance: 2.7 mi
- NAWoodburn Arts And Communications AcademyGrades: 9-12Distance: 3.2 mi
Schools provided by the listing agent
- Elementary: Lincoln
- Middle: Valor
- High: Woodburn
Source: WVMLS. This data may not be complete. We recommend contacting the local school district to confirm school assignments for this home.

