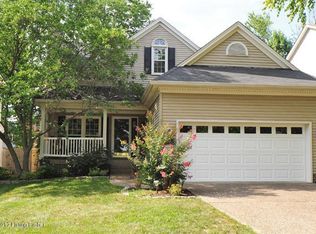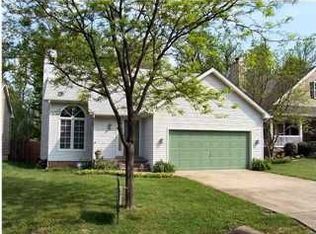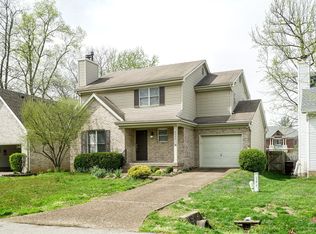Sold for $360,000
$360,000
8101 Roland Ave, Lyndon, KY 40222
3beds
2,425sqft
Single Family Residence
Built in 1992
7,405.2 Square Feet Lot
$366,100 Zestimate®
$148/sqft
$2,243 Estimated rent
Home value
$366,100
$344,000 - $392,000
$2,243/mo
Zestimate® history
Loading...
Owner options
Explore your selling options
What's special
A fabulous floorplan with an incredible location is what you will find with this 2-story brick and vinyl home with finished basement. The large updated kitchen has pretty gray cabinetry, granite countertops, a very nice breakfast bar and views to the large rear yard through the French doors. There is a formal dining room as well as a family room with a fireplace. Another set of French doors from the family room takes you out to the very large deck and the beautiful fully privacy-fenced rear yard. There is a half bath on this floor as well. You will love the hardwood floors throughout the first floor. The second floor has a large primary bedroom with vaulted ceiling, big walk-in closet, and its own bathroom with separate tub & shower and double bowl vanity. The other two bedrooms on this floor are nice-sized and there is another full bath as well as a laundry room. There is new carpet on the second floor. Excellent closet space in the home too! The basement has a big family room, built-in bookshelves and plenty of storage. The convenient attached garage is the icing on the cake for this great home. You will love it.
Zillow last checked: 8 hours ago
Listing updated: March 09, 2025 at 10:16pm
Listed by:
Fred Levein 502-736-0511,
THINK Real Estate LLC
Bought with:
Brandon C Karem, 220732
Champion Properties
Source: GLARMLS,MLS#: 1673633
Facts & features
Interior
Bedrooms & bathrooms
- Bedrooms: 3
- Bathrooms: 3
- Full bathrooms: 2
- 1/2 bathrooms: 1
Primary bedroom
- Level: Second
Bedroom
- Level: Second
Bedroom
- Level: Second
Primary bathroom
- Level: Second
Half bathroom
- Level: First
Full bathroom
- Level: Second
Dining room
- Level: First
Family room
- Level: First
Family room
- Level: Basement
Kitchen
- Level: First
Laundry
- Level: Second
Heating
- Forced Air, Natural Gas
Cooling
- Central Air
Features
- Basement: Partially Finished
- Number of fireplaces: 1
Interior area
- Total structure area: 1,800
- Total interior livable area: 2,425 sqft
- Finished area above ground: 1,800
- Finished area below ground: 625
Property
Parking
- Total spaces: 2
- Parking features: Attached, Entry Front, Driveway
- Attached garage spaces: 2
- Has uncovered spaces: Yes
Features
- Stories: 2
- Patio & porch: Deck, Porch
- Fencing: Privacy,Full
Lot
- Size: 7,405 sqft
Details
- Parcel number: 026001690000
Construction
Type & style
- Home type: SingleFamily
- Architectural style: Traditional
- Property subtype: Single Family Residence
Materials
- Vinyl Siding, Brick Veneer
- Foundation: Concrete Perimeter
- Roof: Shingle
Condition
- Year built: 1992
Utilities & green energy
- Sewer: Public Sewer
- Water: Public
- Utilities for property: Electricity Connected, Natural Gas Connected
Community & neighborhood
Location
- Region: Lyndon
- Subdivision: Lynnhurst Park
HOA & financial
HOA
- Has HOA: No
Price history
| Date | Event | Price |
|---|---|---|
| 2/7/2025 | Sold | $360,000-2.7%$148/sqft |
Source: | ||
| 2/5/2025 | Pending sale | $369,900$153/sqft |
Source: | ||
| 1/2/2025 | Contingent | $369,900$153/sqft |
Source: | ||
| 10/25/2024 | Listed for sale | $369,900+68.5%$153/sqft |
Source: | ||
| 11/18/2011 | Listing removed | $219,500+7.1%$91/sqft |
Source: Visual Tour #1294575 Report a problem | ||
Public tax history
| Year | Property taxes | Tax assessment |
|---|---|---|
| 2021 | $2,803 +7.6% | $225,120 |
| 2020 | $2,605 | $225,120 |
| 2019 | $2,605 +3.3% | $225,120 |
Find assessor info on the county website
Neighborhood: Lyndon
Nearby schools
GreatSchools rating
- 7/10Lowe Elementary SchoolGrades: K-5Distance: 1 mi
- 5/10Westport Middle SchoolGrades: 6-8Distance: 1.3 mi
- 1/10Waggener High SchoolGrades: 9-12Distance: 2 mi

Get pre-qualified for a loan
At Zillow Home Loans, we can pre-qualify you in as little as 5 minutes with no impact to your credit score.An equal housing lender. NMLS #10287.


