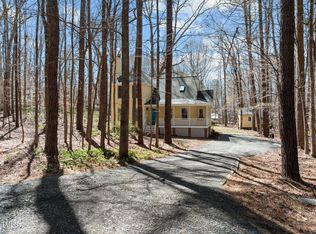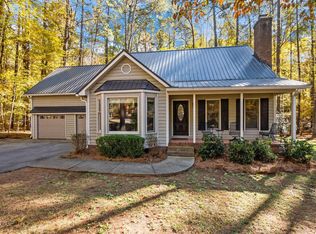Absolutely move in ready! Very well maintained beautiful home on wooded lot with lots of mature hardwood trees on nearly one acre! Enjoy nature and outdoor living on your beautiful rocking chair front porch and expansive back deck for grilling. Chapel Hill schools, Walking trail to school, NO HOA! Many updates; new 2019 workshop shed with electricity, new AC 2016, kitchen appliances 2015, w/d 2017, new paint 2019 and more. Come enjoy your new home!
This property is off market, which means it's not currently listed for sale or rent on Zillow. This may be different from what's available on other websites or public sources.

