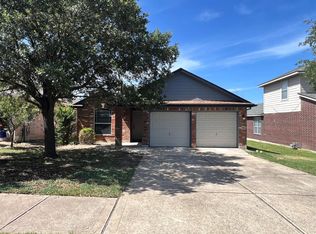This beautiful 3 bedroom, 2 bathroom single family home is located in the Wooten neighborhood of North Central Austin. The home touts a completely remodeled interior with chic modern design, beautiful landscaping with abundant greenery, screened in patio with ample entertainment space and more. All located within 10 minutes from the Domain or Downtown. Lots of local parks, coffee shops and restaurants are located within walking distance. This is a great neighborhood for families and provides quick access to all parts of the Austin metroplex via Mopac, 183, 290 and 360.
Pet policy: cats allowed, all dogs allowed
Appliances at the property include washer, dryer, garbage disposal, refrigerator, gas range, microwave, dishwasher, double oven.
The property has forced air heating and central cooling.
Showings will be available starting July 28, 2025 with immediate move-in availability and the preferred lease duration is 9-12 months.
Security Deposit amount determined by the owner.
For each pet, there is a non-refundable move-in fee of $200 and monthly fee of $35.
What your Resident Benefits Package (RBP) includes for $45/month?
- $250,000 in Personal Liability Protection
- $20,000 in Personal Belongings Protection
- Credit Booster for On-time Payments
- 24/7 Live Agent Support & Lifestyle Concierge
- Accidental Damage & Lockout Reimbursement Credits
- And So Much More
Property is syndicated by Nomad as a courtesy to owner. Owner will conduct all correspondence and showings.
BEWARE OF SCAMS - Nomad will never ask you to pay any amount prior to applying and all payments are processed through our secure online tenant portal direct to Nomad.
House for rent
$3,450/mo
8101 Mullen Dr, Austin, TX 78757
3beds
1,549sqft
Price may not include required fees and charges.
Single family residence
Available now
Cats, dogs OK
Central air
In unit laundry
Garage parking
Forced air
What's special
Completely remodeled interiorChic modern design
- 19 hours
- on Zillow |
- -- |
- -- |
Travel times
Looking to buy when your lease ends?
See how you can grow your down payment with up to a 6% match & 4.15% APY.
Facts & features
Interior
Bedrooms & bathrooms
- Bedrooms: 3
- Bathrooms: 2
- Full bathrooms: 2
Heating
- Forced Air
Cooling
- Central Air
Appliances
- Included: Dishwasher, Disposal, Double Oven, Dryer, Microwave, Range, Refrigerator, Washer
- Laundry: In Unit
Interior area
- Total interior livable area: 1,549 sqft
Property
Parking
- Parking features: Garage, On Street
- Has garage: Yes
- Details: Contact manager
Features
- Exterior features: Heating system: Forced Air, One Year Lease
Details
- Parcel number: 241471
Construction
Type & style
- Home type: SingleFamily
- Property subtype: Single Family Residence
Community & HOA
Location
- Region: Austin
Financial & listing details
- Lease term: One Year Lease
Price history
| Date | Event | Price |
|---|---|---|
| 7/30/2025 | Listed for rent | $3,450$2/sqft |
Source: Zillow Rentals | ||
| 7/28/2025 | Listing removed | $697,500$450/sqft |
Source: | ||
| 7/7/2025 | Price change | $697,500-1.8%$450/sqft |
Source: | ||
| 5/16/2025 | Price change | $710,000-1.3%$458/sqft |
Source: | ||
| 4/15/2025 | Listed for sale | $719,000+43.8%$464/sqft |
Source: | ||
![[object Object]](https://photos.zillowstatic.com/fp/d28e7b0d292cd49e44eba643f2ee3630-p_i.jpg)
