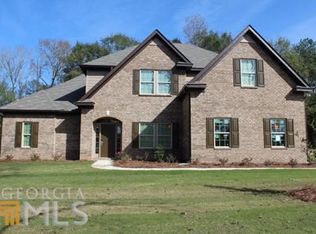Sold for $401,625 on 08/01/25
$401,625
8101 Midland Rd, Midland, GA 31820
4beds
2,905sqft
Single Family Residence
Built in 1998
5.01 Acres Lot
$406,500 Zestimate®
$138/sqft
$2,763 Estimated rent
Home value
$406,500
$370,000 - $447,000
$2,763/mo
Zestimate® history
Loading...
Owner options
Explore your selling options
What's special
Rare find in Midland. This large smart-home is offering everything that you could ask for. With two plats the property has 5.01 ace, an in-ground pool, wired gazebo , wired work -shed, fenced garden area, a sun-room, two car garage, ample outside parking space, gutters, a huge front porch, and a new outside paint. The inside welcomes you into the two story foyer w. the dinning room to the right. The kitchen is spacious w. decorative glass cabinets, on demand water heater, and garbage disposal. The eat-in area overlooks the pool w. a view to the wooded area, In the living room french doors open to the outside for convenient pool access. The fireplace enriches the room and provides a cozy atmosphere in the winter. The large size master offers a unique closet system in the walk in closet. The master-bathroom provides a double vanity sink with a on demand water heater, a Whirlpool soaking tub, shower and private bathroom. a guest bathroom and Sun-room, laundry room with mud sink, and a double car garage concludes the downstairs. Above the garage is the 4th bedroom perfectly hidden away for added privacy. Wide stairs lead to the upstairs with a split floor-plan. Two large bedrooms on the opposite side of the hall and a full bathroom in the middle. complete the upstairs. Termite control active
Zillow last checked: 8 hours ago
Listing updated: August 08, 2025 at 08:26am
Listed by:
Heike Horning 706-570-6126,
Platinum Properties
Bought with:
Heike Horning, 336938
Platinum Properties
Source: CBORGA,MLS#: 220986
Facts & features
Interior
Bedrooms & bathrooms
- Bedrooms: 4
- Bathrooms: 3
- Full bathrooms: 2
- 1/2 bathrooms: 1
Primary bathroom
- Features: Double Vanity
Dining room
- Features: Separate
Kitchen
- Features: Breakfast Area, Breakfast Bar, Pantry, View Family Room
Heating
- Electric, Heat Pump
Cooling
- Ceiling Fan(s), Central Electric, Heat Pump
Appliances
- Included: Dishwasher, Disposal, Electric Heater, Microwave, Self Cleaning Oven, Other-See Remarks
- Laundry: Laundry Room
Features
- High Ceilings, Walk-In Closet(s), Double Vanity, Entrance Foyer
- Windows: Thermo Pane
- Attic: Permanent Stairs
- Number of fireplaces: 1
- Fireplace features: Glass Doors, Living Room
Interior area
- Total structure area: 2,905
- Total interior livable area: 2,905 sqft
Property
Parking
- Total spaces: 2
- Parking features: Attached, Parking Pad, 2-Garage, Level Driveway
- Attached garage spaces: 2
- Has uncovered spaces: Yes
Features
- Levels: Two,Two Story Foyer
- Patio & porch: Deck, Patio, Screen Porch
- Exterior features: Garden
- Pool features: In Ground
- Spa features: Bath
- Fencing: Fenced
Lot
- Size: 5.01 Acres
- Features: Level, Private Backyard, Wooded
Details
- Additional structures: Outbuilding
- Parcel number: 132011013
- Zoning: R
- Special conditions: Standard
Construction
Type & style
- Home type: SingleFamily
- Property subtype: Single Family Residence
Materials
- Cement Siding
- Foundation: Slab/No
Condition
- New construction: No
- Year built: 1998
Utilities & green energy
- Sewer: Septic Tank
- Water: Public
Community & neighborhood
Security
- Security features: Security, Smoke Detector(s)
Community
- Community features: Other-See Remarks
Location
- Region: Midland
- Subdivision: Country Walk
Price history
| Date | Event | Price |
|---|---|---|
| 8/1/2025 | Sold | $401,625-16.2%$138/sqft |
Source: | ||
| 5/30/2025 | Pending sale | $479,000$165/sqft |
Source: | ||
| 5/8/2025 | Listed for sale | $479,000+138.3%$165/sqft |
Source: | ||
| 5/4/2018 | Sold | $201,000-0.7%$69/sqft |
Source: Public Record Report a problem | ||
| 3/15/2018 | Price change | $202,500-4.7%$70/sqft |
Source: Broadmoor Realty Company #163615 Report a problem | ||
Public tax history
| Year | Property taxes | Tax assessment |
|---|---|---|
| 2024 | $1,092 -0.7% | $32,932 |
| 2023 | $1,100 -4.1% | $32,932 |
| 2022 | $1,148 0% | $32,932 |
Find assessor info on the county website
Neighborhood: 31820
Nearby schools
GreatSchools rating
- 7/10Mathews Elementary SchoolGrades: PK-5Distance: 2.5 mi
- 6/10Aaron Cohn Middle SchoolGrades: 6-8Distance: 1.8 mi
- 4/10Shaw High SchoolGrades: 9-12Distance: 6.5 mi

Get pre-qualified for a loan
At Zillow Home Loans, we can pre-qualify you in as little as 5 minutes with no impact to your credit score.An equal housing lender. NMLS #10287.
Sell for more on Zillow
Get a free Zillow Showcase℠ listing and you could sell for .
$406,500
2% more+ $8,130
With Zillow Showcase(estimated)
$414,630