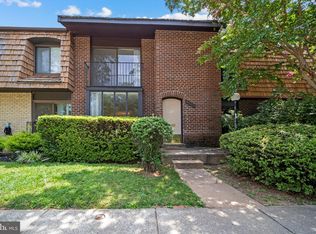Sold for $775,000 on 06/27/25
$775,000
8101 Inverness Ridge Rd, Potomac, MD 20854
4beds
2,271sqft
Townhouse
Built in 1971
3,625 Square Feet Lot
$774,400 Zestimate®
$341/sqft
$3,942 Estimated rent
Home value
$774,400
$712,000 - $844,000
$3,942/mo
Zestimate® history
Loading...
Owner options
Explore your selling options
What's special
Welcome to 8101 Inverness Ridge Road, located in the sought-after Inverness Forest neighborhood. Offering 2,460 total square feet spread across three levels, this spacious and light-filled corner unit includes 4 bedrooms, 2 full bathrooms, and 2 half bathrooms. Thoughtfully designed with open living space and numerous sliding glass doors accessing multiple balconies and patios, this freshly painted home features hardwood floors, new carpet, generously sized windows, multiple outdoor spaces, a cozy fireplace, and an assigned parking space. The kitchen is highlighted by eat-in table space framed by sliding glass doors with tranquil views. An open living/dining room combo, a porch, a balcony, a foyer, and a powder room provide ideal areas for everyday enjoyment and hosting. The upper level offers four bedrooms and two full bathrooms, including a generous primary suite with an attached bath. Each bedroom is filled with natural light. The finished walk-out lower level includes a spacious family room with a fireplace and sliding glass doors that open to the patio and backyard. A powder room and large utility room with storage space complete this level. Ideally located, this home offers easy access to dining, shopping, entertainment, and major commuter routes. Outdoor enthusiasts will love the proximity to parks, recreational options, and nationally rated golf courses. Located within the top-rated Montgomery County school district, this is an exceptional opportunity to own in one of the D.C. area’s most desirable communities.
Zillow last checked: 8 hours ago
Listing updated: June 27, 2025 at 05:42am
Listed by:
Eric Stewart 301-252-1697,
Long & Foster Real Estate, Inc.
Bought with:
Harrison Halem, 646921
Compass
Source: Bright MLS,MLS#: MDMC2180628
Facts & features
Interior
Bedrooms & bathrooms
- Bedrooms: 4
- Bathrooms: 4
- Full bathrooms: 2
- 1/2 bathrooms: 2
- Main level bathrooms: 1
Primary bedroom
- Level: Upper
Bedroom 2
- Level: Upper
Bedroom 3
- Level: Upper
Bedroom 4
- Level: Upper
Primary bathroom
- Level: Upper
Bathroom 2
- Level: Upper
Breakfast room
- Level: Main
Dining room
- Level: Main
Family room
- Level: Lower
Foyer
- Level: Main
Half bath
- Level: Main
Half bath
- Level: Lower
Kitchen
- Level: Main
Laundry
- Level: Lower
Living room
- Level: Main
Heating
- Forced Air, Natural Gas
Cooling
- Central Air, Electric
Appliances
- Included: Refrigerator, Washer, Dryer, Dishwasher, Oven/Range - Gas, Gas Water Heater
- Laundry: In Basement, Laundry Room
Features
- Breakfast Area, Open Floorplan, Primary Bath(s), Combination Dining/Living, Eat-in Kitchen, Pantry
- Flooring: Hardwood, Carpet, Vinyl, Wood
- Basement: Finished,Walk-Out Access
- Number of fireplaces: 1
Interior area
- Total structure area: 2,460
- Total interior livable area: 2,271 sqft
- Finished area above ground: 1,682
- Finished area below ground: 589
Property
Parking
- Total spaces: 1
- Parking features: Assigned, Unassigned, Parking Lot
- Details: Assigned Parking, Assigned Space #: 8101
Accessibility
- Accessibility features: None
Features
- Levels: Three
- Stories: 3
- Pool features: None
Lot
- Size: 3,625 sqft
Details
- Additional structures: Above Grade, Below Grade
- Parcel number: 161000903606
- Zoning: R90
- Special conditions: Standard
Construction
Type & style
- Home type: Townhouse
- Architectural style: Colonial
- Property subtype: Townhouse
Materials
- Brick
- Foundation: Other
- Roof: Asphalt,Shingle
Condition
- Very Good
- New construction: No
- Year built: 1971
Utilities & green energy
- Sewer: Public Sewer
- Water: Public
Community & neighborhood
Location
- Region: Potomac
- Subdivision: Inverness Forest
HOA & financial
HOA
- Has HOA: Yes
- HOA fee: $460 annually
- Services included: Common Area Maintenance
- Association name: COMSOURCE MNTG CO
Other
Other facts
- Listing agreement: Exclusive Right To Sell
- Ownership: Fee Simple
Price history
| Date | Event | Price |
|---|---|---|
| 6/27/2025 | Sold | $775,000+10.7%$341/sqft |
Source: | ||
| 6/11/2025 | Pending sale | $700,000$308/sqft |
Source: | ||
| 6/4/2025 | Listed for sale | $700,000+1668.7%$308/sqft |
Source: | ||
| 4/19/2013 | Sold | $39,576$17/sqft |
Source: Public Record Report a problem | ||
Public tax history
| Year | Property taxes | Tax assessment |
|---|---|---|
| 2025 | $7,112 +2.4% | $626,100 +3.8% |
| 2024 | $6,947 +3.8% | $603,433 +3.9% |
| 2023 | $6,692 +8.7% | $580,767 +4.1% |
Find assessor info on the county website
Neighborhood: 20854
Nearby schools
GreatSchools rating
- 9/10Bells Mill Elementary SchoolGrades: PK-5Distance: 0.3 mi
- 9/10Cabin John Middle SchoolGrades: 6-8Distance: 0.4 mi
- 9/10Winston Churchill High SchoolGrades: 9-12Distance: 1 mi
Schools provided by the listing agent
- Elementary: Bells Mill
- Middle: Cabin John
- High: Winston Churchill
- District: Montgomery County Public Schools
Source: Bright MLS. This data may not be complete. We recommend contacting the local school district to confirm school assignments for this home.

Get pre-qualified for a loan
At Zillow Home Loans, we can pre-qualify you in as little as 5 minutes with no impact to your credit score.An equal housing lender. NMLS #10287.
Sell for more on Zillow
Get a free Zillow Showcase℠ listing and you could sell for .
$774,400
2% more+ $15,488
With Zillow Showcase(estimated)
$789,888