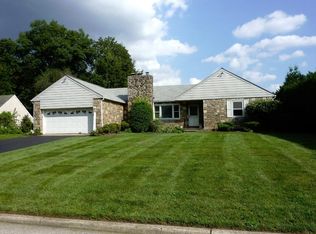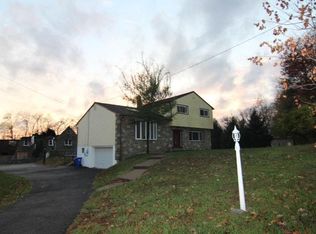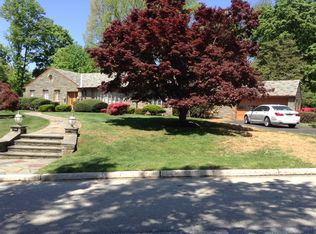Sold for $697,000 on 01/23/25
$697,000
8101 Heacock Ln, Wyncote, PA 19095
5beds
3,231sqft
Single Family Residence
Built in 1955
0.67 Acres Lot
$714,200 Zestimate®
$216/sqft
$3,967 Estimated rent
Home value
$714,200
$664,000 - $771,000
$3,967/mo
Zestimate® history
Loading...
Owner options
Explore your selling options
What's special
Welcome to 8101 Heacock Ln, a Fully Renovated 5-bedrooms, 3-bathrooms home in the heart of Wyncote, PA! With 3,231 sqft of above-ground finished space and has a basement, this home blends modern elegance with classic charm, set on a beautifully landscaped lot. From the moment you arrive, the meticulously updated EXTERIOR captivates with brand-new JAMES HARDIE siding and Sold Stone, PELLA windows, a standing seam metal roof, 5-inch wide gutters, and elegant sack trim throughout. The newly installed garage and fresh driveway add functionality, while two new GOODMAN HVAC systems ensure year-round comfort. The house features a FRONT PATIO with a covered roof and built-in lighting. The attention to detail extends to the open-concept INTERIOR, where new flooring, recessed lighting, and custom-built shelving in the living room create a warm and inviting atmosphere. A mudroom off the garage includes a spacious laundry area with a sink, storage closets, and built-in organization. The mudroom/laundry room are conveniently accessible through the double sliding doors leading to the spacious back patio. The house is equipped with a NEST thermostat. The heart of the home is the spectacular chef’s KITCHEN, designed to inspire. It boasts gleaming quartz countertops, a custom backsplash, high-end stainless steel appliances—including a 36-inch EMPAVA gas stove, SAMSUNG dishwasher, BOSCH Refrigrator, built-in microwave, sink garbage disposal, and commercial-grade exhaust fan—along with two-tone soft-close cabinets, a custom-built hood, and large windows that flood the space with natural light. A formal dining room and a cozy yet elegant living room make this home perfect for entertaining or family gatherings. The main floor also features a luxurious MASTER SUITE with large windows, double custom closets, and a spa-like en-suite bathroom with ceramic tile and a walk-in shower. The primary bedroom can also serve as an in-law suite, offering convenient access to the kitchen, living areas, and exterior entry. Two additional generously sized bedrooms with large closets and a beautifully finished full bathroom with a tub complete the main level. All the rooms have large windows and ceiling fans. Upstairs, you’ll find two oversized bedrooms with Walk-In closets, each with large windows, and ceiling fans, as well as another full bathroom with a walk-in shower and ceramic tile accents. Step outside to the large backyard, where lush greenery offers privacy and a serene backdrop for outdoor entertaining or quiet relaxation. The home also features an unfinished basement with windows, providing endless opportunities for customization—whether you envision a home theater, gym, additional living space, or storage. This home is the epitome of move-in ready, featuring top-quality craftsmanship, modern upgrades, and thoughtful design throughout. Don't miss your opportunity to own this extraordinary property—schedule your private tour today and experience all it has to offer!
Zillow last checked: 8 hours ago
Listing updated: January 23, 2025 at 05:45am
Listed by:
Monika Rani 215-450-0210,
RE/MAX 440 - Doylestown
Bought with:
Dean Pailas, RS346645
Redfin Corporation
Source: Bright MLS,MLS#: PAMC2122602
Facts & features
Interior
Bedrooms & bathrooms
- Bedrooms: 5
- Bathrooms: 3
- Full bathrooms: 3
- Main level bathrooms: 2
- Main level bedrooms: 3
Basement
- Area: 800
Heating
- Central, Natural Gas
Cooling
- Central Air, Natural Gas
Appliances
- Included: Microwave, Built-In Range, Range, Energy Efficient Appliances, Exhaust Fan, Oven/Range - Gas, Refrigerator, Six Burner Stove, Stainless Steel Appliance(s), Water Heater, Disposal, Dishwasher, Range Hood, Gas Water Heater
- Laundry: Main Level, Laundry Chute, Laundry Room
Features
- Bathroom - Tub Shower, Bathroom - Walk-In Shower, Ceiling Fan(s), Combination Dining/Living, Combination Kitchen/Dining, Entry Level Bedroom, Open Floorplan, Floor Plan - Traditional, Kitchen - Gourmet, Kitchen Island, Primary Bath(s), Recessed Lighting, Built-in Features, Soaking Tub, Family Room Off Kitchen, Eat-in Kitchen, Walk-In Closet(s)
- Flooring: Luxury Vinyl, Ceramic Tile
- Doors: Double Entry, French Doors, Insulated, Sliding Glass, Storm Door(s)
- Windows: Double Hung, Energy Efficient, Window Treatments, Skylight(s)
- Basement: Space For Rooms,Unfinished,Water Proofing System,Full,Interior Entry,Windows
- Has fireplace: No
Interior area
- Total structure area: 4,031
- Total interior livable area: 3,231 sqft
- Finished area above ground: 3,231
- Finished area below ground: 0
Property
Parking
- Total spaces: 6
- Parking features: Garage Faces Front, Detached, Driveway
- Garage spaces: 2
- Uncovered spaces: 4
Accessibility
- Accessibility features: Accessible Hallway(s), >84" Garage Door
Features
- Levels: Two and One Half
- Stories: 2
- Patio & porch: Brick, Deck, Roof, Patio, Roof Deck
- Exterior features: Lighting, Rain Gutters, Street Lights, Play Area
- Pool features: None
- Has view: Yes
- View description: Trees/Woods
Lot
- Size: 0.67 Acres
- Dimensions: 180.00 x 0.00
- Features: Backs to Trees, Corner Lot, Front Yard, Rear Yard
Details
- Additional structures: Above Grade, Below Grade
- Parcel number: 310013999001
- Zoning: RESIDENTIAL
- Zoning description: RESIDENTIAL
- Special conditions: Standard
Construction
Type & style
- Home type: SingleFamily
- Architectural style: Cape Cod,Contemporary,Ranch/Rambler
- Property subtype: Single Family Residence
Materials
- Masonry
- Foundation: Concrete Perimeter, Permanent, Brick/Mortar
- Roof: Architectural Shingle
Condition
- Excellent,Very Good,Good
- New construction: No
- Year built: 1955
- Major remodel year: 2024
Utilities & green energy
- Electric: 200+ Amp Service
- Sewer: Public Sewer
- Water: Public
Community & neighborhood
Location
- Region: Wyncote
- Subdivision: Wyncote
- Municipality: CHELTENHAM TWP
Other
Other facts
- Listing agreement: Exclusive Right To Sell
- Listing terms: Cash,FHA,Conventional
- Ownership: Fee Simple
Price history
| Date | Event | Price |
|---|---|---|
| 1/23/2025 | Sold | $697,000$216/sqft |
Source: | ||
| 1/8/2025 | Pending sale | $697,000$216/sqft |
Source: | ||
| 12/22/2024 | Contingent | $697,000$216/sqft |
Source: | ||
| 12/3/2024 | Price change | $697,000+105.6%$216/sqft |
Source: | ||
| 1/5/2024 | Pending sale | $339,000+12.3%$105/sqft |
Source: | ||
Public tax history
| Year | Property taxes | Tax assessment |
|---|---|---|
| 2024 | $11,333 | $171,100 |
| 2023 | $11,333 +2.1% | $171,100 |
| 2022 | $11,104 +2.8% | $171,100 |
Find assessor info on the county website
Neighborhood: 19095
Nearby schools
GreatSchools rating
- 6/10Glenside Elementary SchoolGrades: K-4Distance: 1.3 mi
- 5/10Cedarbrook Middle SchoolGrades: 7-8Distance: 0.8 mi
- 5/10Cheltenham High SchoolGrades: 9-12Distance: 0.9 mi
Schools provided by the listing agent
- Middle: Cedarbrook
- High: Cheltenham
- District: Cheltenham
Source: Bright MLS. This data may not be complete. We recommend contacting the local school district to confirm school assignments for this home.

Get pre-qualified for a loan
At Zillow Home Loans, we can pre-qualify you in as little as 5 minutes with no impact to your credit score.An equal housing lender. NMLS #10287.
Sell for more on Zillow
Get a free Zillow Showcase℠ listing and you could sell for .
$714,200
2% more+ $14,284
With Zillow Showcase(estimated)
$728,484

