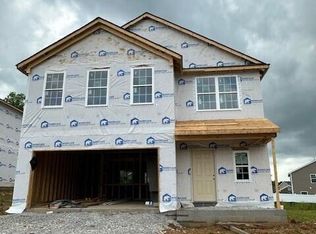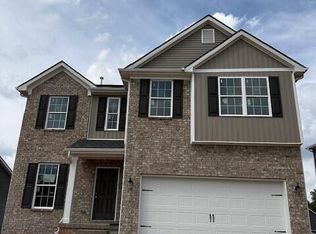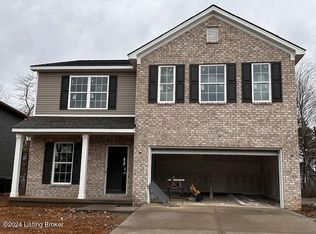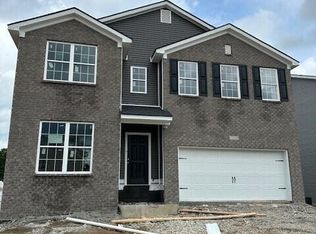Sold for $367,977
$367,977
8101 Gateway Run Rd, Louisville, KY 40229
4beds
2,621sqft
Single Family Residence
Built in 2023
8,276.4 Square Feet Lot
$381,100 Zestimate®
$140/sqft
$2,794 Estimated rent
Home value
$381,100
$362,000 - $404,000
$2,794/mo
Zestimate® history
Loading...
Owner options
Explore your selling options
What's special
Welcome to your dream home! This lovely Sutton Bay floorplan offers everything you're looking for in a modern home. With 4 spacious bedrooms, 2.5 bathrooms, and a host of elegant amenities, this property is sure to impress.
As you step inside, you'll immediately notice the thoughtful design and premium finishes throughout the house. The first floor boasts a versatile flex space, perfect for a home office, playroom, or guest room, providing the flexibility you need.
The heart of this home is the eat-in kitchen, featuring a large island with seating, granite countertops, stained cabinets, and a beautiful backsplash. The stainless-steel range, microwave, dishwasher, and side-by-side refrigerator make this kitchen a chef's paradise.
In the family room, cozy up to the corner direct vent fireplace, creating a warm and inviting atmosphere for gatherings and relaxation. The durable and stylish LVP flooring runs throughout the first floor, adding both charm and easy maintenance.
Step outside to the 12 x 12 covered patio, where you can enjoy outdoor meals, entertain guests, or simply relax with a cup of coffee while enjoying the fresh air.
Upstairs, the primary bedroom suite is your private retreat. It features a spacious primary bath with a soaking tub, perfect for unwinding after a long day, and a separate walk-in fiberglass shower for a refreshing start to your mornings.
The loft provides additional living space for a game room, home theater, or another cozy lounge area.
Other features include quartz countertops in the bathrooms and a convenient second-floor laundry room.
This home offers the perfect blend of elegance, functionality, and comfort, making it a place you'll be proud to call your own. Don't miss this incredible opportunity to make this beautiful property your forever home!
Zillow last checked: 8 hours ago
Listing updated: January 28, 2025 at 05:35am
Listed by:
Robert L White 502-897-3321,
BERKSHIRE HATHAWAY HomeServices, Parks & Weisberg Realtors,
Jennifer F Robinson
Bought with:
Donna Gordon-Willoughby, 197938
Semonin REALTORS
Source: GLARMLS,MLS#: 1649110
Facts & features
Interior
Bedrooms & bathrooms
- Bedrooms: 4
- Bathrooms: 3
- Full bathrooms: 2
- 1/2 bathrooms: 1
Primary bedroom
- Level: Second
Bedroom
- Level: Second
Bedroom
- Level: Second
Bedroom
- Level: Second
Primary bathroom
- Level: Second
Half bathroom
- Level: First
Full bathroom
- Level: Second
Dining room
- Level: First
Family room
- Level: First
Kitchen
- Level: First
Laundry
- Level: Second
Loft
- Level: Second
Other
- Description: Flex Room
- Level: First
Heating
- Forced Air, Natural Gas
Cooling
- Central Air
Features
- Basement: None
- Number of fireplaces: 1
Interior area
- Total structure area: 2,621
- Total interior livable area: 2,621 sqft
- Finished area above ground: 2,621
- Finished area below ground: 0
Property
Parking
- Total spaces: 2
- Parking features: Attached
- Attached garage spaces: 2
Features
- Stories: 2
- Patio & porch: Patio, Porch
- Fencing: None
Lot
- Size: 8,276 sqft
- Features: Covt/Restr, Sidewalk
Details
- Parcel number: 405901140000
Construction
Type & style
- Home type: SingleFamily
- Architectural style: Traditional
- Property subtype: Single Family Residence
Materials
- Vinyl Siding, Wood Frame, Brick Veneer
- Foundation: Concrete Perimeter
- Roof: Shingle
Condition
- Year built: 2023
Utilities & green energy
- Sewer: Public Sewer
- Water: Public
- Utilities for property: Electricity Connected, Natural Gas Connected
Community & neighborhood
Location
- Region: Louisville
- Subdivision: Parkside At Mt Washington
HOA & financial
HOA
- Has HOA: Yes
- HOA fee: $550 annually
Price history
| Date | Event | Price |
|---|---|---|
| 5/31/2024 | Sold | $367,977$140/sqft |
Source: | ||
| 4/22/2024 | Pending sale | $367,977$140/sqft |
Source: | ||
| 11/3/2023 | Listed for sale | $367,977$140/sqft |
Source: | ||
Public tax history
Tax history is unavailable.
Neighborhood: Highview
Nearby schools
GreatSchools rating
- 5/10Laukhuf Elementary SchoolGrades: PK-5Distance: 2.2 mi
- 2/10Marion C. Moore SchoolGrades: 6-12Distance: 3.7 mi

Get pre-qualified for a loan
At Zillow Home Loans, we can pre-qualify you in as little as 5 minutes with no impact to your credit score.An equal housing lender. NMLS #10287.



