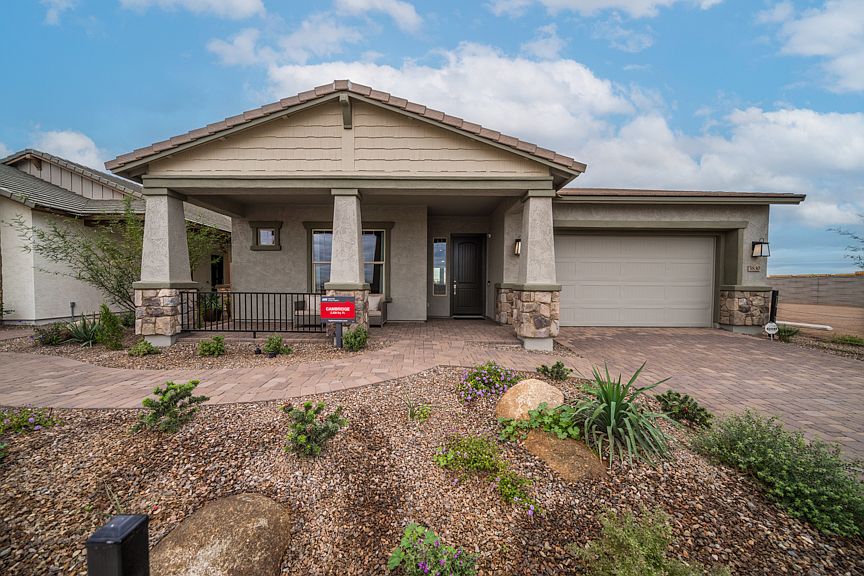What's Special: Close to Amenity | North Facing Lot | Dedicated Study. New Construction - January Completion! Built by America's Most Trusted Homebuilder. Welcome to the Windsor at 8101 E Ramblewood Avenue in Hawes Crossing Landmark! Step onto the welcoming porch and into a thoughtfully designed home where comfort meets style. Just off the entry, a quiet study offers space for work or creativity, while two charming bedrooms share a full bath nearby. The heart of the home is an open kitchen, dining, and great room—perfect for cooking, connecting, and making memories. Tucked away for privacy, the primary suite feels like a retreat with a spa-inspired bath featuring a split tub and shower and generous closet space. MLS#6939160 A convenient laundry room and 3-car tandem garage complete the layout. At Hawes Crossing Discovery Collection in Mesa, AZ, life feels vibrant and full. Enjoy stunning Superstition Mountain views, top-rated Gilbert schools, and easy SR-101 access. Dive into the pool, play pickleball, or explore nearby hiking trails. From the Mesa Arts Center to local dining and scenic adventures, everything you love is just outside your door. Additional Highlights Include: Double interior doors at study, tray ceiling at circular entry, complete reverse osmosis system, water softener system, and whole house binds.
New construction
$648,319
8101 E Ramblewood Ave, Mesa, AZ 85212
3beds
2,166sqft
Single Family Residence
Built in 2026
6,600 Square Feet Lot
$-- Zestimate®
$299/sqft
$144/mo HOA
- 3 days |
- 175 |
- 5 |
Zillow last checked: 7 hours ago
Listing updated: October 28, 2025 at 01:31pm
Listed by:
Tara M Talley 480-346-1738,
Taylor Morrison (MLS Only)
Source: ARMLS,MLS#: 6939160

Travel times
Schedule tour
Select your preferred tour type — either in-person or real-time video tour — then discuss available options with the builder representative you're connected with.
Facts & features
Interior
Bedrooms & bathrooms
- Bedrooms: 3
- Bathrooms: 2
- Full bathrooms: 2
Primary bedroom
- Level: First
- Area: 224
- Dimensions: 16.00 x 14.00
Bedroom 2
- Level: First
- Area: 132
- Dimensions: 12.00 x 11.00
Bedroom 3
- Level: First
- Area: 132
- Dimensions: 12.00 x 11.00
Dining room
- Level: First
- Area: 120
- Dimensions: 12.00 x 10.00
Great room
- Level: First
- Area: 225
- Dimensions: 15.00 x 15.00
Office
- Level: First
- Area: 165
- Dimensions: 11.00 x 15.00
Heating
- Natural Gas
Cooling
- Central Air, Programmable Thmstat
Features
- Granite Counters, Double Vanity, Breakfast Bar, Kitchen Island, Pantry, Full Bth Master Bdrm, Separate Shwr & Tub
- Flooring: Carpet, Tile
- Has basement: No
Interior area
- Total structure area: 2,166
- Total interior livable area: 2,166 sqft
Property
Parking
- Total spaces: 6
- Parking features: Tandem Garage, Garage Door Opener, Direct Access, Over Height Garage
- Garage spaces: 3
- Uncovered spaces: 3
Features
- Stories: 1
- Patio & porch: Covered
- Exterior features: Other, Private Yard
- Has private pool: Yes
- Spa features: None
- Fencing: Block
Lot
- Size: 6,600 Square Feet
- Features: Desert Front, Dirt Back, Irrigation Front
Details
- Parcel number: 30430728
Construction
Type & style
- Home type: SingleFamily
- Architectural style: Other
- Property subtype: Single Family Residence
Materials
- ICAT Recessed Lighting, Stucco, Wood Frame, Low VOC Paint, Low VOC Wood Products, Blown Cellulose, Painted, Stone, Low VOC Insulation, Ducts Professionally Air-Sealed
- Roof: Tile,Concrete
Condition
- Under Construction
- New construction: Yes
- Year built: 2026
Details
- Builder name: Taylor Morrison
- Warranty included: Yes
Utilities & green energy
- Electric: 220 Volts in Kitchen
- Sewer: Public Sewer
- Water: City Water
Community & HOA
Community
- Features: Pickleball, Playground, Fitness Center
- Subdivision: Hawes Crossing Landmark Collection
HOA
- Has HOA: Yes
- Services included: Maintenance Grounds
- HOA fee: $144 monthly
- HOA name: Hawes Crossing
- HOA phone: 602-957-9191
Location
- Region: Mesa
Financial & listing details
- Price per square foot: $299/sqft
- Tax assessed value: $53,200
- Annual tax amount: $4,000
- Date on market: 10/27/2025
- Cumulative days on market: 4 days
- Listing terms: Cash,Conventional,FHA,VA Loan
- Ownership: Fee Simple
- Electric utility on property: Yes
About the community
PoolPlaygroundClubhouse
Experience the best of the Southeast Valley at Hawes Crossing Landmark Collection in Mesa, AZ! This close-knit community offers stunning views of the Superstition Mountains, convenient freeway access and a wide range of community amenities, including a refreshing community pool, a state-of-the-art fitness center and versatile sport courts. Our new homes in Mesa, AZ, provide luxury finishes, energy-efficient features and customizable layouts with open-concept floor plans and ultra-spacious kitchens.
Choose from homes with 3-6 bedrooms, 2-4.5 bathrooms and 1,977-3,495 square feet. More below!
Source: Taylor Morrison

