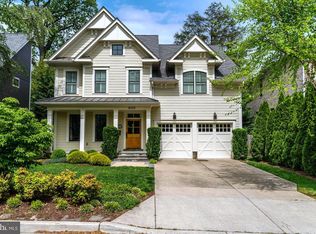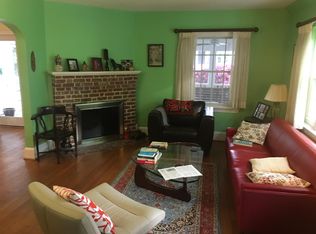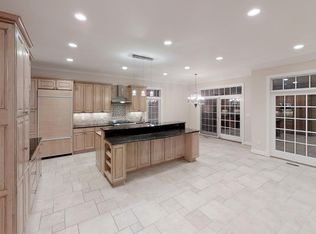Sold for $2,850,000
$2,850,000
8101 Custer Rd, Bethesda, MD 20814
5beds
7,763sqft
Single Family Residence
Built in 2017
9,183 Square Feet Lot
$2,856,300 Zestimate®
$367/sqft
$7,958 Estimated rent
Home value
$2,856,300
$2.66M - $3.08M
$7,958/mo
Zestimate® history
Loading...
Owner options
Explore your selling options
What's special
Location Location Location! Located minutes from Downtown Bethesda in the highly sought after Whitman school district, this 5 bedroom, 5 1/2 bathroom Craftsman exudes luxury at its finest. Check out our video under Virtual Tour! Welcome to 8101 Custer Rd, an elegant “Aspen-esque” residence built in 2017 located in the heart of Bethesda, MD. This stunning 5-bedroom, 5.5-bathroom home is a true oasis with over 7000 square feet of luxurious living space and minutes to downtown Bethesda. This stunning residence boasts spectacular woodwork, gleaming Brazilian cherry floors, and luxurious finishes throughout, making it a true masterpiece. The main level features a formal living room with a stone fireplace, a separate dining room, elegant private study, family room, mud room and a gourmet kitchen that is sure to impress any chef with its top-of-the-line stainless steel appliances including Sub-Zero, Wolf & more, granite countertops, and custom cabinetry. The upper level includes a magnificent primary suite with a sitting area, a spa-like en-suite bathroom with a jetted tub and steam shower, and his and hers oversized walk-in closets. Three additional bedrooms, each with its own private bathroom and ample closet space on the upper floor, offer comfort and privacy to family and guests alike. The finished lower level provides a fantastic space for entertaining with a large recreation room, a gaming area, an oversized laundry/craft room, 5th Bedroom and a full bathroom. You'll also find plenty of storage space. What sets this home apart is a unique upper level that provides additional living space and versatility to fit your needs. This level includes a spacious bonus room that is perfect for a playroom, game room, or office. Two of the other bedrooms also have access to the upper level with their own private living space. Outside, you'll enjoy a beautifully landscaped yard, patio, two decks, and a firepit that is perfect for outdoor living and entertaining. The home also includes a one car garage and a driveway. Located in a highly sought-after Whitman school district, this home is just minutes from shopping, dining, and entertainment options, as well as major commuter routes. Don't miss out on the opportunity to make this exceptional residence your forever home. **school boundaries are subject to change. Always check with MCPS before buying.
Zillow last checked: 8 hours ago
Listing updated: June 14, 2024 at 08:16am
Listed by:
Caryn Gardiner 301-802-4182,
Compass
Bought with:
Jack Shorb, 676338
Compass
Source: Bright MLS,MLS#: MDMC2120916
Facts & features
Interior
Bedrooms & bathrooms
- Bedrooms: 5
- Bathrooms: 6
- Full bathrooms: 5
- 1/2 bathrooms: 1
- Main level bathrooms: 1
Basement
- Area: 1952
Heating
- Forced Air, Natural Gas
Cooling
- Central Air, Electric
Appliances
- Included: Microwave, Built-In Range, Dishwasher, Disposal, Exhaust Fan, Oven/Range - Gas, Range Hood, Refrigerator, Six Burner Stove, Stainless Steel Appliance(s), Dryer, Washer, Water Heater, Gas Water Heater
Features
- Built-in Features, Dining Area, Family Room Off Kitchen, Open Floorplan, Formal/Separate Dining Room, Eat-in Kitchen, Kitchen - Gourmet, Kitchen Island, Kitchen - Table Space, Pantry, Primary Bath(s), Recessed Lighting, Upgraded Countertops, Walk-In Closet(s)
- Flooring: Hardwood, Wood
- Basement: Interior Entry,Finished,Connecting Stairway,Exterior Entry,Walk-Out Access
- Number of fireplaces: 1
Interior area
- Total structure area: 7,763
- Total interior livable area: 7,763 sqft
- Finished area above ground: 5,811
- Finished area below ground: 1,952
Property
Parking
- Total spaces: 1
- Parking features: Garage Faces Front, Attached
- Attached garage spaces: 1
Accessibility
- Accessibility features: None
Features
- Levels: Four
- Stories: 4
- Pool features: None
Lot
- Size: 9,183 sqft
Details
- Additional structures: Above Grade, Below Grade
- Parcel number: 160700495765
- Zoning: R1
- Special conditions: Standard
Construction
Type & style
- Home type: SingleFamily
- Architectural style: Colonial
- Property subtype: Single Family Residence
Materials
- Combination
- Foundation: Permanent
- Roof: Architectural Shingle
Condition
- Excellent
- New construction: No
- Year built: 2017
- Major remodel year: 2017
Utilities & green energy
- Sewer: Public Sewer
- Water: Public
Community & neighborhood
Location
- Region: Bethesda
- Subdivision: Greenwich Forest
Other
Other facts
- Listing agreement: Exclusive Right To Sell
- Ownership: Fee Simple
Price history
| Date | Event | Price |
|---|---|---|
| 6/14/2024 | Sold | $2,850,000$367/sqft |
Source: | ||
| 3/4/2024 | Contingent | $2,850,000$367/sqft |
Source: | ||
| 2/29/2024 | Listed for sale | $2,850,000$367/sqft |
Source: | ||
| 12/13/2023 | Listing removed | -- |
Source: | ||
| 9/14/2023 | Listed for sale | $2,850,000+218.4%$367/sqft |
Source: | ||
Public tax history
| Year | Property taxes | Tax assessment |
|---|---|---|
| 2025 | $28,581 +15.9% | $2,405,233 +12.3% |
| 2024 | $24,655 +2.9% | $2,141,700 +3% |
| 2023 | $23,966 +7.6% | $2,080,033 +3.1% |
Find assessor info on the county website
Neighborhood: 20814
Nearby schools
GreatSchools rating
- 9/10Bradley Hills Elementary SchoolGrades: K-5Distance: 0.8 mi
- 10/10Thomas W. Pyle Middle SchoolGrades: 6-8Distance: 1.2 mi
- 9/10Walt Whitman High SchoolGrades: 9-12Distance: 1.3 mi
Schools provided by the listing agent
- Elementary: Bradley Hills
- Middle: Thomas W. Pyle
- High: Walt Whitman
- District: Montgomery County Public Schools
Source: Bright MLS. This data may not be complete. We recommend contacting the local school district to confirm school assignments for this home.
Sell with ease on Zillow
Get a Zillow Showcase℠ listing at no additional cost and you could sell for —faster.
$2,856,300
2% more+$57,126
With Zillow Showcase(estimated)$2,913,426


