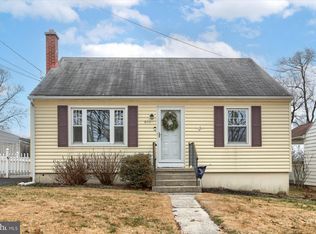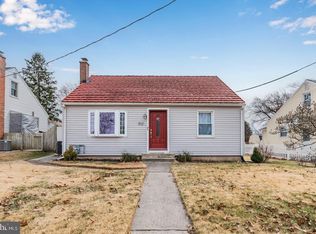Sold for $202,500
$202,500
8101 Chambers Hill Rd, Harrisburg, PA 17111
3beds
2,087sqft
Single Family Residence
Built in 1954
6,970 Square Feet Lot
$277,100 Zestimate®
$97/sqft
$1,920 Estimated rent
Home value
$277,100
$258,000 - $299,000
$1,920/mo
Zestimate® history
Loading...
Owner options
Explore your selling options
What's special
Classic Chambers Hill Cape Cod on corner lot. Enjoy peaceful evenings on your covered back deck or privately toasting smores around your fire pit located on a beautifully designed backyard hard scaped patio. The updated kitchen, new roof (2021), replacement windows and Central Air leaves you only needing your new paint colors to bring this vintage home back to its original shine. The full, partially finished basement with half bath brings a total of 2,087 sq/ft of Finished Living Area.
Zillow last checked: 8 hours ago
Listing updated: March 31, 2023 at 10:04am
Listed by:
David Rippon 717-319-0733,
Coldwell Banker Realty
Bought with:
ROSE KNEPP, RS173781L
Berkshire Hathaway HomeServices Homesale Realty
Source: Bright MLS,MLS#: PADA2020106
Facts & features
Interior
Bedrooms & bathrooms
- Bedrooms: 3
- Bathrooms: 2
- Full bathrooms: 1
- 1/2 bathrooms: 1
- Main level bathrooms: 1
- Main level bedrooms: 2
Basement
- Area: 658
Heating
- Central, Forced Air, Oil
Cooling
- Central Air, Electric
Appliances
- Included: Microwave, Oven/Range - Electric, Electric Water Heater
- Laundry: Lower Level, Laundry Room
Features
- Flooring: Hardwood, Vinyl, Wood
- Doors: French Doors
- Windows: Double Hung, Replacement
- Basement: Full,Partially Finished
- Has fireplace: No
Interior area
- Total structure area: 2,087
- Total interior livable area: 2,087 sqft
- Finished area above ground: 1,429
- Finished area below ground: 658
Property
Parking
- Total spaces: 1
- Parking features: Concrete, Driveway, On Street
- Uncovered spaces: 1
Accessibility
- Accessibility features: None
Features
- Levels: One and One Half
- Stories: 1
- Patio & porch: Deck
- Exterior features: Extensive Hardscape, Lighting, Stone Retaining Walls
- Pool features: None
- Fencing: Split Rail
- Has view: Yes
- View description: Panoramic
Lot
- Size: 6,970 sqft
- Features: Corner Lot, Suburban
Details
- Additional structures: Above Grade, Below Grade
- Parcel number: 630420250000000
- Zoning: RESIDENTIAL
- Special conditions: Standard
Construction
Type & style
- Home type: SingleFamily
- Architectural style: Cape Cod
- Property subtype: Single Family Residence
Materials
- Frame, Block, Brick
- Foundation: Block
- Roof: Shingle
Condition
- Average
- New construction: No
- Year built: 1954
Utilities & green energy
- Sewer: Public Sewer
- Water: Public
Community & neighborhood
Location
- Region: Harrisburg
- Subdivision: Chambers Hill
- Municipality: SWATARA TWP
Other
Other facts
- Listing agreement: Exclusive Right To Sell
- Listing terms: Cash,Conventional,FHA,VA Loan
- Ownership: Fee Simple
Price history
| Date | Event | Price |
|---|---|---|
| 3/31/2023 | Sold | $202,500-8%$97/sqft |
Source: | ||
| 1/30/2023 | Pending sale | $220,000$105/sqft |
Source: | ||
| 1/20/2023 | Listed for sale | $220,000$105/sqft |
Source: | ||
Public tax history
| Year | Property taxes | Tax assessment |
|---|---|---|
| 2025 | $2,608 +5.3% | $87,400 |
| 2023 | $2,477 | $87,400 |
| 2022 | $2,477 | $87,400 |
Find assessor info on the county website
Neighborhood: 17111
Nearby schools
GreatSchools rating
- 5/10Chamber Hill El SchoolGrades: K-5Distance: 1.7 mi
- 5/10Swatara Middle SchoolGrades: 6-8Distance: 4 mi
- 2/10Central Dauphin East Senior High SchoolGrades: 9-12Distance: 3.3 mi
Schools provided by the listing agent
- Elementary: Chambers Hill
- Middle: Swatara
- High: Central Dauphin East
- District: Central Dauphin
Source: Bright MLS. This data may not be complete. We recommend contacting the local school district to confirm school assignments for this home.
Get pre-qualified for a loan
At Zillow Home Loans, we can pre-qualify you in as little as 5 minutes with no impact to your credit score.An equal housing lender. NMLS #10287.
Sell for more on Zillow
Get a Zillow Showcase℠ listing at no additional cost and you could sell for .
$277,100
2% more+$5,542
With Zillow Showcase(estimated)$282,642

