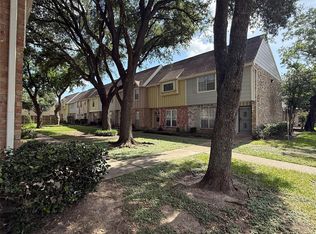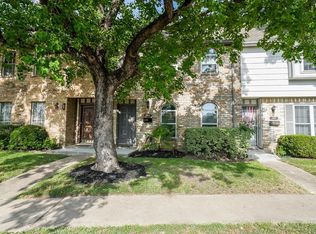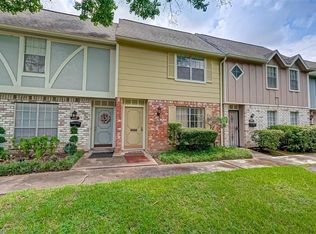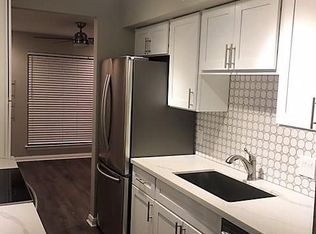This 1532 square foot condo home has 3 bedrooms and 2.5 bathrooms. This home is located at 8101 Amelia Rd APT 509, Houston, TX 77055.
This property is off market, which means it's not currently listed for sale or rent on Zillow. This may be different from what's available on other websites or public sources.



