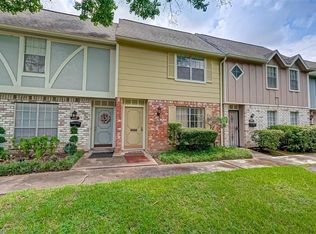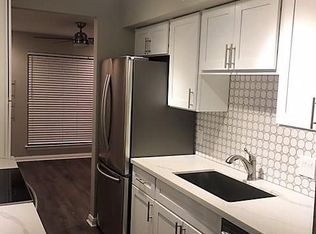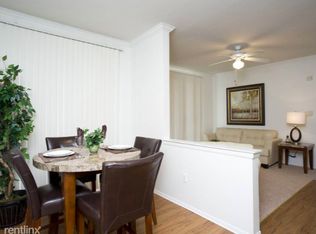Sold
Price Unknown
8101 Amelia Rd APT 106, Houston, TX 77055
3beds
1,516sqft
Townhouse
Built in 1977
2.08 Acres Lot
$161,100 Zestimate®
$--/sqft
$2,081 Estimated rent
Home value
$161,100
$148,000 - $176,000
$2,081/mo
Zestimate® history
Loading...
Owner options
Explore your selling options
What's special
Location, Location, Location! This Quaint town home has easy access to I-10, 290, and 610 corridors. The town house consist of 3 bedrooms up, 2 full baths (up), and 1/2 bath down stairs. The home boasts arched windows in the front, large storage under the patio, covered parking, fresh paint, new toilet, and new light fixtures. Don't miss this wonderful opportunity!!
Facts & features
Interior
Bedrooms & bathrooms
- Bedrooms: 3
- Bathrooms: 3
- Full bathrooms: 2
- 1/2 bathrooms: 1
Heating
- Other, Electric
Cooling
- Central
Appliances
- Included: Dishwasher, Dryer, Garbage disposal
Features
- Flooring: Tile, Carpet, Laminate
- Has fireplace: Yes
Interior area
- Total interior livable area: 1,516 sqft
Property
Parking
- Total spaces: 2
- Parking features: Carport, Garage - Attached
Features
- Stories: 2
- Exterior features: Brick, Cement / Concrete
Lot
- Size: 2.08 Acres
Details
- Parcel number: 1113280000006
Construction
Type & style
- Home type: Townhouse
- Architectural style: Traditional
Materials
- Frame
- Foundation: Slab
- Roof: Composition
Condition
- Year built: 1977
Community & neighborhood
Location
- Region: Houston
HOA & financial
HOA
- Has HOA: Yes
- HOA fee: $375 monthly
Other
Other facts
- LotSizeUnits: Square Feet
- TaxYear: 2017
- GarageYN: true
- LivingAreaUnits: Square Feet
- Stories: 2
- CoolingYN: true
- FoundationDetails: Slab
- Furnished: Unfurnished
- StoriesTotal: 2
- ArchitecturalStyle: Traditional
- Disclosures: Sellers Disclosure
- LivingAreaSource: Appraisal District
- LotSizeSource: Appraiser
- YearBuiltSource: Appraiser
- TaxAnnualAmount: 2591
- PurchaseContractDate: 2018-05-21T00:00:00.000
- Directions: From I-10, go north on Wirt to Long Point and turn
- ParcelNumber: 111-328-000-0006
Price history
| Date | Event | Price |
|---|---|---|
| 9/29/2025 | Sold | -- |
Source: Agent Provided Report a problem | ||
| 9/17/2025 | Pending sale | $175,000$115/sqft |
Source: | ||
| 9/16/2025 | Listing removed | $1,740$1/sqft |
Source: | ||
| 8/29/2025 | Listed for rent | $1,740+3%$1/sqft |
Source: | ||
| 7/8/2025 | Price change | $175,000-2.8%$115/sqft |
Source: | ||
Public tax history
| Year | Property taxes | Tax assessment |
|---|---|---|
| 2025 | -- | $147,596 -15% |
| 2024 | $1,959 +16.9% | $173,713 +9.2% |
| 2023 | $1,677 +4% | $159,018 +5.4% |
Find assessor info on the county website
Neighborhood: Spring Branch East
Nearby schools
GreatSchools rating
- 6/10Ridgecrest Elementary SchoolGrades: K-5Distance: 0.4 mi
- 2/10Landrum Middle SchoolGrades: 5-8Distance: 0.6 mi
- 3/10Northbrook High SchoolGrades: 8-12Distance: 2.6 mi
Schools provided by the listing agent
- Elementary: RIDGECREST ELEMENTARY SCHOOL (SPRING BRANCH)
- Middle: LANDRUM MIDDLE SCHOOL
- High: NORTHBROOK HIGH SCHOOL
- District: 49 - Spring Branch
Source: The MLS. This data may not be complete. We recommend contacting the local school district to confirm school assignments for this home.
Get a cash offer in 3 minutes
Find out how much your home could sell for in as little as 3 minutes with a no-obligation cash offer.
Estimated market value$161,100
Get a cash offer in 3 minutes
Find out how much your home could sell for in as little as 3 minutes with a no-obligation cash offer.
Estimated market value
$161,100


