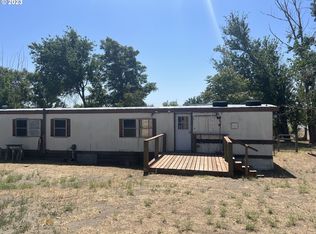5.02 acres of pasture for animals on a private setting. Enjoy this Marlette with 1620 sqft 3 bed 2 bath MFG. Custom built bunkbeds with closets, fenced, xfenced with 2 strand barbless, hardwood floors, tile carpet, and vinyl. Includes a 16x33 machine shed, 100x50 bird pen or chicken house, 24x27 workshop. One of a kind property with a deck, TUGS, and yard waiting for a new owner to enjoy.
This property is off market, which means it's not currently listed for sale or rent on Zillow. This may be different from what's available on other websites or public sources.
