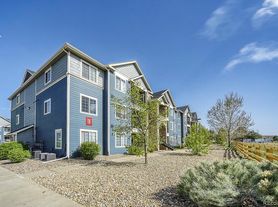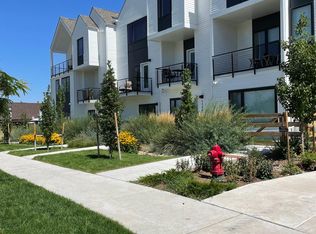Unique circle shaped home with 2 beds and 2 baths. Open living and kitchen space with a loft that can be used as an additional sleeping space. Attached 1- car garage and additional parking. Wrap around porch with direct access to green space. A pool is in the complex along with a fenced in tennis court that can be used for pets. The space has great natural lighting and a view of the mountains. Pets are negotiable.
Renter is responsible for electric. Lease is 6 month minimum, open to extension.
Townhouse for rent
Accepts Zillow applications
$3,200/mo
8100 W Quincy Ave APT G, Denver, CO 80123
2beds
1,213sqft
Price may not include required fees and charges.
Townhouse
Available now
Cats, small dogs OK
Window unit
In unit laundry
Attached garage parking
Baseboard
What's special
View of the mountainsAdditional parkingWrap around porchGreat natural lightingCircle shaped home
- 25 days |
- -- |
- -- |
Travel times
Facts & features
Interior
Bedrooms & bathrooms
- Bedrooms: 2
- Bathrooms: 2
- Full bathrooms: 2
Heating
- Baseboard
Cooling
- Window Unit
Appliances
- Included: Dishwasher, Dryer, Freezer, Oven, Refrigerator, Washer
- Laundry: In Unit
Features
- Flooring: Carpet
Interior area
- Total interior livable area: 1,213 sqft
Property
Parking
- Parking features: Attached
- Has attached garage: Yes
- Details: Contact manager
Features
- Exterior features: Bicycle storage, Electricity not included in rent, Heating system: Baseboard
Details
- Parcel number: 0911201004004
Construction
Type & style
- Home type: Townhouse
- Property subtype: Townhouse
Building
Management
- Pets allowed: Yes
Community & HOA
Community
- Features: Pool
HOA
- Amenities included: Pool
Location
- Region: Denver
Financial & listing details
- Lease term: 6 Month
Price history
| Date | Event | Price |
|---|---|---|
| 10/24/2025 | Listed for rent | $3,200$3/sqft |
Source: Zillow Rentals | ||
| 1/24/2024 | Sold | $370,000$305/sqft |
Source: | ||
| 12/26/2023 | Pending sale | $370,000$305/sqft |
Source: | ||
| 12/20/2023 | Listed for sale | $370,000-3.4%$305/sqft |
Source: | ||
| 8/29/2022 | Sold | $382,900+378.6%$316/sqft |
Source: Public Record | ||
Neighborhood: Marston
There are 2 available units in this apartment building

