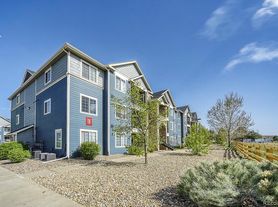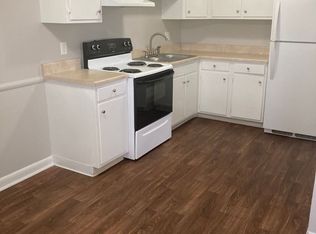This fantastic 2-bedroom 2-bath condo offers easy access to the Denver Metro Area. The surrounding area includes parks, walking paths, ponds/lakes, plenty of shopping and restaurants. There is also a community pool and tennis court.
This condo features a spacious and bright family room with fireplace that has a pass-through to the kitchen and is open to the dining area. The kitchen features a stove, microwave, refrigerator and dishwasher.
The large primary suite features a walk in closet, bathroom with shower and access to the balcony. The secondary bedroom is spacious and has access to the full bathroom.
In unit washer and dryer are in the laundry room that has shelving for extra storage.
Property comes with 2 parking permits.
**Property is occupied. Do not go by the property without a scheduled showing.**
Successful candidates must have:
All applicants over 18 years old must complete an application for review/consideration and property viewing.
Each applicant must meet the income requirements ( At least 2 times rent) and have acceptable and verifiable income
No Cats
Renters Insurance is required and agree to have the property owner named as additional insured.
All properties are non-smoking including both tobacco and marijuana. Smoking is not permitted inside or outside of the home you are applying to rent. We abide by Federal Law which prohibits the use, cultivating or possession of any illegal substance including cannabis.
All pets must be disclosed.
Security deposit is subject to change.
Applicant has the right to provide Imago Holdings, LLC. with a Portable Tenant Screening Report (PTSR) that is not more than 30 days old, as defined in 38-12-902(2.5), Colorado Revised Statutes; and 2) if Applicant provides Imago Holdings, LLC. with a PTSR, Imago Holdings, LLC. is prohibited from: a) charging Applicant a rental application fee; or b) charging Applicant a fee for Imago Holdings, LLC. to access or use the PTSR
All prospective tenants must provide a current/valid/acceptable rental application and their driver's license prior to being shown the home to confirm they meet rental criteria and for the safety of our showing agents.
Apartment for rent
Accepts Zillow applications
$1,850/mo
8100 W Quincy Ave APT B11, Denver, CO 80123
2beds
1,105sqft
Price may not include required fees and charges.
Apartment
Available Sat Nov 1 2025
Small dogs OK
Window unit
In unit laundry
Off street parking
Baseboard
What's special
Large primary suiteSecondary bedroomAccess to the balconyWalk in closetBathroom with shower
- 14 days |
- -- |
- -- |
Travel times
Facts & features
Interior
Bedrooms & bathrooms
- Bedrooms: 2
- Bathrooms: 2
- Full bathrooms: 2
Heating
- Baseboard
Cooling
- Window Unit
Appliances
- Included: Dishwasher, Dryer, Microwave, Oven, Refrigerator, Washer
- Laundry: In Unit
Features
- Walk In Closet
- Flooring: Carpet, Hardwood
Interior area
- Total interior livable area: 1,105 sqft
Property
Parking
- Parking features: Off Street
- Details: Contact manager
Features
- Exterior features: 2 parking permits, Heating system: Baseboard, Walk In Closet
Details
- Parcel number: 0911201030030
Construction
Type & style
- Home type: Apartment
- Property subtype: Apartment
Building
Management
- Pets allowed: Yes
Community & HOA
Location
- Region: Denver
Financial & listing details
- Lease term: 1 Year
Price history
| Date | Event | Price |
|---|---|---|
| 10/10/2025 | Listed for rent | $1,850-7.5%$2/sqft |
Source: Zillow Rentals | ||
| 9/26/2025 | Listing removed | $2,000$2/sqft |
Source: Zillow Rentals | ||
| 9/22/2025 | Listed for rent | $2,000$2/sqft |
Source: Zillow Rentals | ||
| 4/30/2024 | Sold | $310,000$281/sqft |
Source: | ||
| 4/8/2024 | Pending sale | $310,000$281/sqft |
Source: | ||
Neighborhood: Marston
There are 2 available units in this apartment building

