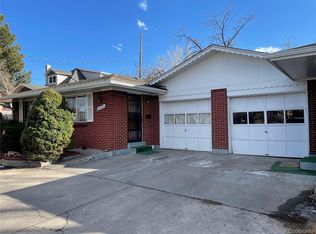Plaster walls, high ceilings, stained-glass windows and wood trim preserve the 1909 rural mansion feel. Brick walls keep home warm in winter, cool in summer. Newer insulation and energy efficient evaporative cooler maintain comfort year round. Neighborhood Description Older, peaceful, well-kept neighborhood with lots of mature trees. Close to green belt by Clear Creek, even closer to RTD. Hilltop location permits breathtaking view West to the mountains from second floor master bedroom window.
This property is off market, which means it's not currently listed for sale or rent on Zillow. This may be different from what's available on other websites or public sources.
