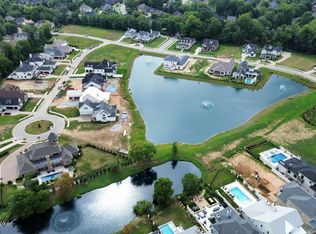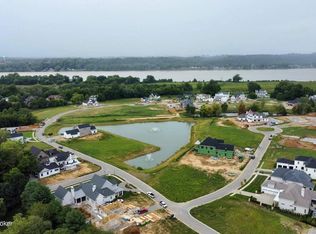Sold for $1,760,000
$1,760,000
8100 Sutherland Farm Rd, Prospect, KY 40059
5beds
5,401sqft
Single Family Residence
Built in 2023
0.41 Acres Lot
$1,765,300 Zestimate®
$326/sqft
$7,008 Estimated rent
Home value
$1,765,300
$1.66M - $1.87M
$7,008/mo
Zestimate® history
Loading...
Owner options
Explore your selling options
What's special
Introducing unparalleled new construction by Chris Carey, situated in the exclusive enclave of The Breakers at Prospect, where luxury is redefined. This architectural gem offers views of the pond, showcases towering ceilings with a grand great room, centered around an elegant fireplace, leading into a chef's dream gourmet kitchen, outfitted with a spacious pantry. The main level is meticulously designed, featuring a sun-filled dining room and a magnificent primary suite with a deluxe en-suite and dual walk-in closets. In addition, this floor offers a spacious guest suite complete with an en-suite, providing comfort and privacy for visitors. Ascend to the second level to find three large bedrooms, each with its own private full bathroom, complemented by a breezy loft area for additional leisure and living space. The lower level unfolds into an opulent family room, a cutting-edge recreation room, and a welcoming guest room equipped with a full bathroom, embodying the essence of sophisticated living.
This residence also boasts an oversized three-car attached garage and professionally landscaped yard. This property is a testament to luxury living. Explore the unique beauty of this property by contacting us today. The Breakers at Prospect is a gated community. Agent is developer of The Breakers at Prospect.
Zillow last checked: 8 hours ago
Listing updated: September 29, 2025 at 07:04am
Listed by:
Stephanie L Gilezan 502-817-6484,
EXP Realty LLC
Bought with:
Josh Arthurs, 241780
Semonin Realtors
Source: GLARMLS,MLS#: 1682445
Facts & features
Interior
Bedrooms & bathrooms
- Bedrooms: 5
- Bathrooms: 7
- Full bathrooms: 6
- 1/2 bathrooms: 1
Primary bedroom
- Level: First
Bedroom
- Level: First
Bedroom
- Level: Second
Bedroom
- Level: Second
Bedroom
- Level: Second
Bedroom
- Level: Basement
Primary bathroom
- Level: First
Full bathroom
- Level: First
Half bathroom
- Level: First
Full bathroom
- Level: Second
Full bathroom
- Level: Second
Full bathroom
- Level: Second
Full bathroom
- Level: Basement
Dining room
- Level: First
Family room
- Level: Basement
Foyer
- Level: First
Game room
- Level: Basement
Kitchen
- Level: First
Living room
- Level: First
Loft
- Level: Second
Heating
- Forced Air, Natural Gas
Cooling
- Central Air
Features
- Basement: Partially Finished
- Number of fireplaces: 2
Interior area
- Total structure area: 4,137
- Total interior livable area: 5,401 sqft
- Finished area above ground: 4,137
- Finished area below ground: 1,264
Property
Parking
- Total spaces: 3
- Parking features: Attached
- Attached garage spaces: 3
Features
- Stories: 2
- Patio & porch: Patio, Porch
Lot
- Size: 0.41 Acres
- Dimensions: 76 x 165 x 90 x 162
Details
- Parcel number: 408300210000
Construction
Type & style
- Home type: SingleFamily
- Architectural style: Traditional
- Property subtype: Single Family Residence
Materials
- Cement Siding, Wood Frame, Brick Veneer, Brick
- Foundation: Concrete Perimeter
- Roof: Shingle
Condition
- Year built: 2023
Utilities & green energy
- Sewer: Public Sewer
- Water: Public
- Utilities for property: Electricity Connected, Natural Gas Connected
Community & neighborhood
Location
- Region: Prospect
- Subdivision: The Breakers At Prospect
HOA & financial
HOA
- Has HOA: Yes
- HOA fee: $2,500 annually
Price history
| Date | Event | Price |
|---|---|---|
| 5/8/2025 | Sold | $1,760,000-2.2%$326/sqft |
Source: | ||
| 4/22/2025 | Pending sale | $1,799,900$333/sqft |
Source: | ||
| 3/26/2025 | Contingent | $1,799,900$333/sqft |
Source: | ||
| 3/21/2025 | Listed for sale | $1,799,900$333/sqft |
Source: | ||
Public tax history
Tax history is unavailable.
Neighborhood: 40059
Nearby schools
GreatSchools rating
- 8/10Dunn Elementary SchoolGrades: K-5Distance: 5.1 mi
- 5/10Kammerer Middle SchoolGrades: 6-8Distance: 5 mi
- 8/10Ballard High SchoolGrades: 9-12Distance: 5.1 mi
Get pre-qualified for a loan
At Zillow Home Loans, we can pre-qualify you in as little as 5 minutes with no impact to your credit score.An equal housing lender. NMLS #10287.
Sell with ease on Zillow
Get a Zillow Showcase℠ listing at no additional cost and you could sell for —faster.
$1,765,300
2% more+$35,306
With Zillow Showcase(estimated)$1,800,606

