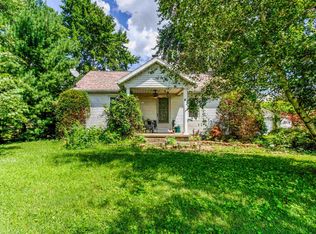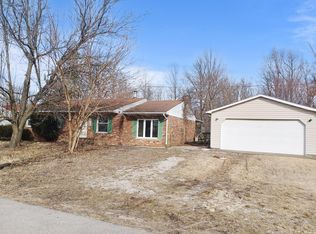Original hardwood floors throughout are in great shape! Just need to be sanded & stained to your color preference to bring them back to life. This home has potential to be so cute, it just needs your TLC and creativity. The 1.39 acre parcel is magnificent! It has a 6' high chain link fence around the whole back portion of the property! Talk about room for your beloved pets to safely run & play. The basement has been waterproofed by Healthy Spaces and provides lots of dry storage for your extras or your game table. The extra spacious 2 car garage can not only fit your vehicles but all your extra toys as well or a great workshop area for your hobbies. Seller is offering a one year comprehensive home warranty for the buyer's peace of mind.
This property is off market, which means it's not currently listed for sale or rent on Zillow. This may be different from what's available on other websites or public sources.


