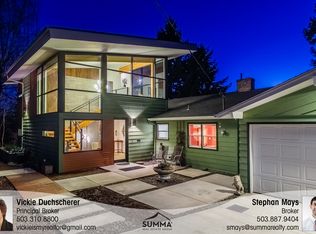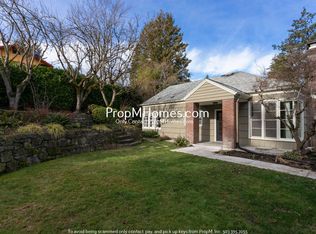Sold
$899,000
8100 SW 6th Ave, Portland, OR 97219
4beds
2,933sqft
Residential, Single Family Residence
Built in 1940
0.31 Acres Lot
$880,900 Zestimate®
$307/sqft
$4,428 Estimated rent
Home value
$880,900
$828,000 - $943,000
$4,428/mo
Zestimate® history
Loading...
Owner options
Explore your selling options
What's special
Framed with inviting landscaping and replete with period charm, this South Burlingame traditional has postcard views of iconic Mt. Hood from nearly every window. Swoon over the graceful design throughout, from ornate metalwork to original hardwood floors, large windows, built-ins, and gently coved doorways--a truly classic aesthetic and imbued with timeless charm. Many recent updates, and central air! On the upper level, two warmly illuminated bedrooms, with cute nooks, green views, and decadent space. A large tiled bathroom with a shower and a bathtub is an absolute delight. On the main level--a welcoming living room, wood burning fireplace, and a large dining room for vibrant dinner parties. The big updated kitchen has ample space for dabbling in the culinary arts--plus there’s a casual dining area for everyday life or just gazing at the view with a refreshment. Another bedroom and full bath rounds out this level, providing excellent options for living arrangements. Great potential in the partially finished basement for an ADU or separate living area, with a huge bedroom, full vintage bath, walk-in closet, and dedicated side door entrance with its own patio. Plus there is loads of storage space in the unfinished basement...or maybe a home gym, office, art studio, or chisel out another room? Everyone will love the expansive, sunny yard with patio and hot tub, and the oversized garage with a breezeway is ideal for secure parking and storing your outdoor adventure toys. Enjoy easy commuting in every direction, with access to I5, Willamette River, downtown Portland, green spaces for fresh air, and shops & grocer nearby. Stylish and spacious, this classic three level traditional is a home ownership end goal! [Home Energy Score = 1. HES Report at https://rpt.greenbuildingregistry.com/hes/OR10199764]
Zillow last checked: 8 hours ago
Listing updated: July 16, 2025 at 02:58pm
Listed by:
Heather Lamkins 971-255-9868,
Think Real Estate
Bought with:
Kelly Sandstrom, 201211807
Keller Williams Realty Professionals
Source: RMLS (OR),MLS#: 297864087
Facts & features
Interior
Bedrooms & bathrooms
- Bedrooms: 4
- Bathrooms: 3
- Full bathrooms: 3
- Main level bathrooms: 1
Primary bedroom
- Features: Hardwood Floors
- Level: Upper
Bedroom 2
- Features: Hardwood Floors
- Level: Upper
Bedroom 3
- Features: Hardwood Floors
- Level: Main
Bedroom 4
- Features: Fireplace, Ensuite, Studio
- Level: Lower
Dining room
- Features: Hardwood Floors, Patio
- Level: Main
Kitchen
- Features: Exterior Entry, Hardwood Floors
- Level: Main
Living room
- Features: Hardwood Floors
- Level: Main
Heating
- Forced Air, Fireplace(s)
Cooling
- Central Air
Appliances
- Included: Built-In Range, Free-Standing Range, Free-Standing Refrigerator, Washer/Dryer, Electric Water Heater
- Laundry: Laundry Room
Features
- Studio
- Flooring: Hardwood
- Windows: Double Pane Windows, Vinyl Frames
- Basement: Exterior Entry,Partially Finished,Storage Space
- Number of fireplaces: 2
- Fireplace features: Wood Burning
Interior area
- Total structure area: 2,933
- Total interior livable area: 2,933 sqft
Property
Parking
- Total spaces: 1
- Parking features: Driveway, On Street, Garage Door Opener, Oversized
- Garage spaces: 1
- Has uncovered spaces: Yes
Features
- Stories: 3
- Patio & porch: Patio
- Exterior features: Garden, Raised Beds, Yard, Exterior Entry
- Fencing: Fenced
- Has view: Yes
- View description: Mountain(s), Territorial
Lot
- Size: 0.31 Acres
- Features: Gentle Sloping, SqFt 10000 to 14999
Details
- Additional structures: Gazebo, SeparateLivingQuartersApartmentAuxLivingUnit
- Parcel number: R123726
- Zoning: R5
Construction
Type & style
- Home type: SingleFamily
- Architectural style: Cape Cod,Traditional
- Property subtype: Residential, Single Family Residence
Materials
- Lap Siding, Wood Siding
- Foundation: Concrete Perimeter
- Roof: Composition
Condition
- Resale
- New construction: No
- Year built: 1940
Utilities & green energy
- Gas: Gas
- Sewer: Public Sewer
- Water: Public
Community & neighborhood
Location
- Region: Portland
- Subdivision: Burlingame
Other
Other facts
- Listing terms: Cash,Conventional,FHA,VA Loan
- Road surface type: Paved
Price history
| Date | Event | Price |
|---|---|---|
| 7/16/2025 | Sold | $899,000$307/sqft |
Source: | ||
| 6/3/2025 | Pending sale | $899,000$307/sqft |
Source: | ||
| 5/28/2025 | Listed for sale | $899,000+2.7%$307/sqft |
Source: | ||
| 4/19/2022 | Sold | $875,000+12.9%$298/sqft |
Source: | ||
| 3/22/2022 | Pending sale | $775,000$264/sqft |
Source: | ||
Public tax history
| Year | Property taxes | Tax assessment |
|---|---|---|
| 2025 | $14,212 +3.7% | $527,950 +3% |
| 2024 | $13,701 +4% | $512,580 +3% |
| 2023 | $13,175 +2.2% | $497,660 +3% |
Find assessor info on the county website
Neighborhood: South Burlingame
Nearby schools
GreatSchools rating
- 9/10Capitol Hill Elementary SchoolGrades: K-5Distance: 0.6 mi
- 8/10Jackson Middle SchoolGrades: 6-8Distance: 1.9 mi
- 8/10Ida B. Wells-Barnett High SchoolGrades: 9-12Distance: 0.8 mi
Schools provided by the listing agent
- Elementary: Capitol Hill
- Middle: Jackson
- High: Ida B Wells
Source: RMLS (OR). This data may not be complete. We recommend contacting the local school district to confirm school assignments for this home.
Get a cash offer in 3 minutes
Find out how much your home could sell for in as little as 3 minutes with a no-obligation cash offer.
Estimated market value
$880,900
Get a cash offer in 3 minutes
Find out how much your home could sell for in as little as 3 minutes with a no-obligation cash offer.
Estimated market value
$880,900

