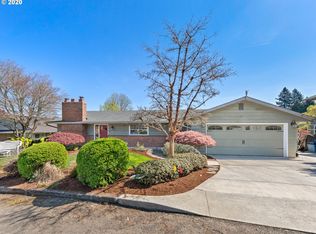Sold
$577,500
8100 SW 2nd Ave, Portland, OR 97219
4beds
3,974sqft
Residential, Single Family Residence
Built in 1951
0.26 Acres Lot
$562,400 Zestimate®
$145/sqft
$4,764 Estimated rent
Home value
$562,400
$523,000 - $607,000
$4,764/mo
Zestimate® history
Loading...
Owner options
Explore your selling options
What's special
Welcome to a 1951 South Burlingame diamond in the rough. Home has been in the same family for almost 50 years. The home has main level living with primary bedroom and full bath. Spacious kitchen, living room and dining room enjoy lush Northeast territorial views. You will find hardwood floors under most carpeted area. Moving downstairs to the middle level there are 3 more bedrooms and 1 full bath and 1/2 bathroom, along with a second large living area equipped with a second small kitchen and wetbar, fantastic for entertaining or multigenerational living. On the third and bottom floor you will find a large bonus room previously used for music and pool games. Other areas were used for craft room, office or storage. The furnace and water heater are in a mechanical room with a large workbench. The home sits on just over a 1/4 acre with paths, mature trees and plants throughout the backyard to enjoy. This charming neighborhood awaits you!
Zillow last checked: 8 hours ago
Listing updated: January 21, 2025 at 10:04am
Listed by:
Risley Wilkinson 503-332-2955,
Cascade Hasson Sotheby's International Realty
Bought with:
Rocky Loring, 201248487
Redfin
Source: RMLS (OR),MLS#: 24149049
Facts & features
Interior
Bedrooms & bathrooms
- Bedrooms: 4
- Bathrooms: 3
- Full bathrooms: 2
- Partial bathrooms: 1
- Main level bathrooms: 1
Primary bedroom
- Level: Main
Bedroom 2
- Level: Upper
Bedroom 3
- Level: Upper
Bedroom 4
- Level: Upper
Dining room
- Level: Main
Family room
- Level: Upper
Kitchen
- Level: Main
Living room
- Level: Main
Heating
- Forced Air
Cooling
- Air Conditioning Ready, None
Appliances
- Included: Built In Oven, Dishwasher, Double Oven, Free-Standing Range, Gas Water Heater
Features
- Floor 3rd, Ceiling Fan(s), Cook Island, Kitchen Island, Pantry
- Flooring: Hardwood, Laminate, Wall to Wall Carpet
- Windows: Aluminum Frames
- Basement: Daylight
Interior area
- Total structure area: 3,974
- Total interior livable area: 3,974 sqft
Property
Parking
- Total spaces: 2
- Parking features: Attached
- Attached garage spaces: 2
Accessibility
- Accessibility features: Garage On Main, Main Floor Bedroom Bath, Accessibility
Features
- Levels: Tri Level
- Stories: 3
- Exterior features: Garden
- Fencing: Fenced
- Has view: Yes
- View description: Territorial, Trees/Woods
Lot
- Size: 0.26 Acres
- Features: Gentle Sloping, Level, SqFt 10000 to 14999
Details
- Parcel number: R272291
Construction
Type & style
- Home type: SingleFamily
- Property subtype: Residential, Single Family Residence
Materials
- Wood Siding
- Foundation: Concrete Perimeter
- Roof: Composition
Condition
- Resale
- New construction: No
- Year built: 1951
Utilities & green energy
- Gas: Gas
- Sewer: Public Sewer
- Water: Public
- Utilities for property: Cable Connected
Community & neighborhood
Security
- Security features: Sidewalk
Location
- Region: Portland
Other
Other facts
- Listing terms: Cash,Conventional,FHA,Rehab,VA Loan
- Road surface type: Paved
Price history
| Date | Event | Price |
|---|---|---|
| 1/21/2025 | Sold | $577,500-7.6%$145/sqft |
Source: | ||
| 12/30/2024 | Pending sale | $625,000$157/sqft |
Source: | ||
| 12/17/2024 | Listed for sale | $625,000$157/sqft |
Source: | ||
| 12/12/2024 | Pending sale | $625,000$157/sqft |
Source: | ||
| 12/8/2024 | Price change | $625,000-8%$157/sqft |
Source: | ||
Public tax history
| Year | Property taxes | Tax assessment |
|---|---|---|
| 2025 | $14,238 -5.3% | $579,420 +3% |
| 2024 | $15,037 +4% | $562,550 +3% |
| 2023 | $14,459 +2.2% | $546,170 +3% |
Find assessor info on the county website
Neighborhood: South Burlingame
Nearby schools
GreatSchools rating
- 9/10Capitol Hill Elementary SchoolGrades: K-5Distance: 0.8 mi
- 8/10Jackson Middle SchoolGrades: 6-8Distance: 2.1 mi
- 8/10Ida B. Wells-Barnett High SchoolGrades: 9-12Distance: 0.9 mi
Schools provided by the listing agent
- Elementary: Capitol Hill
- Middle: Jackson
- High: Ida B Wells
Source: RMLS (OR). This data may not be complete. We recommend contacting the local school district to confirm school assignments for this home.
Get a cash offer in 3 minutes
Find out how much your home could sell for in as little as 3 minutes with a no-obligation cash offer.
Estimated market value
$562,400
Get a cash offer in 3 minutes
Find out how much your home could sell for in as little as 3 minutes with a no-obligation cash offer.
Estimated market value
$562,400
